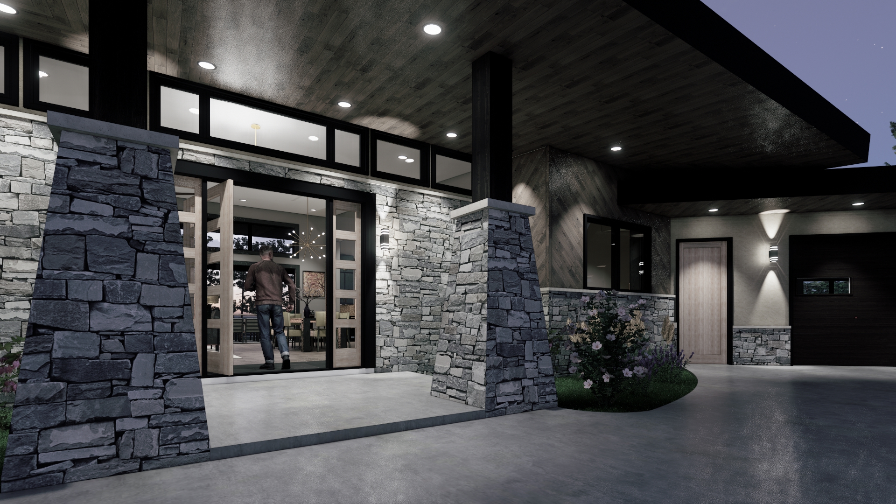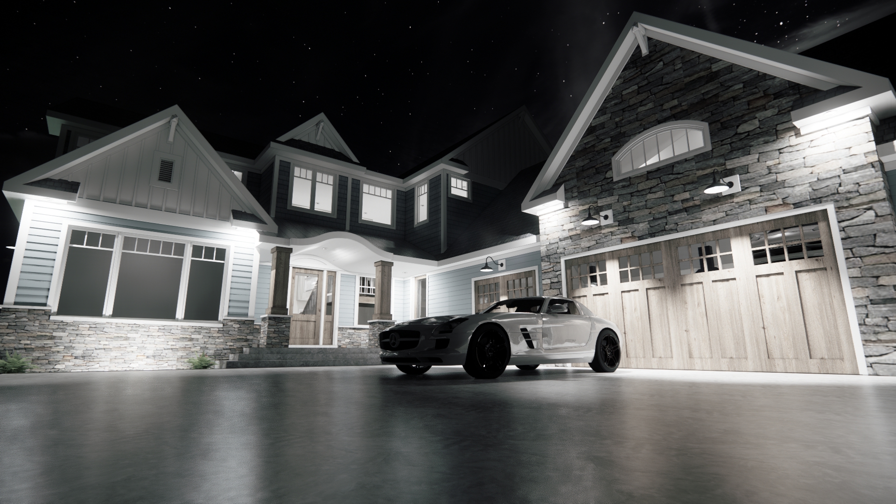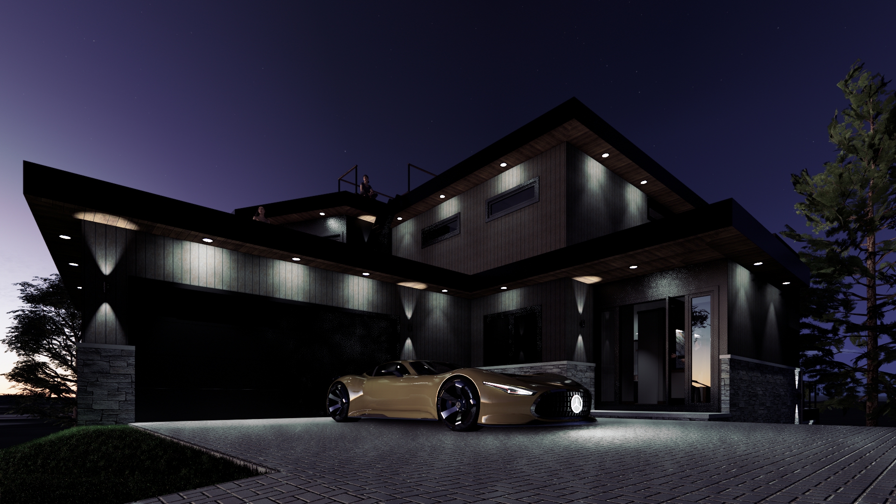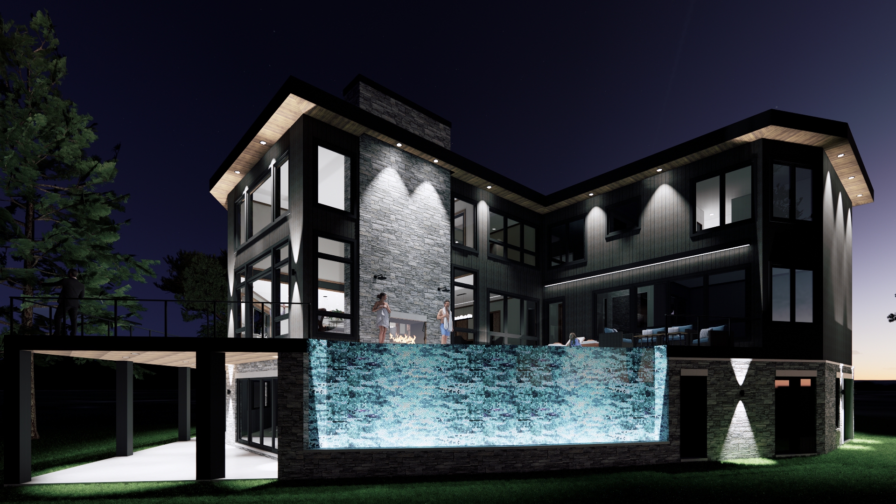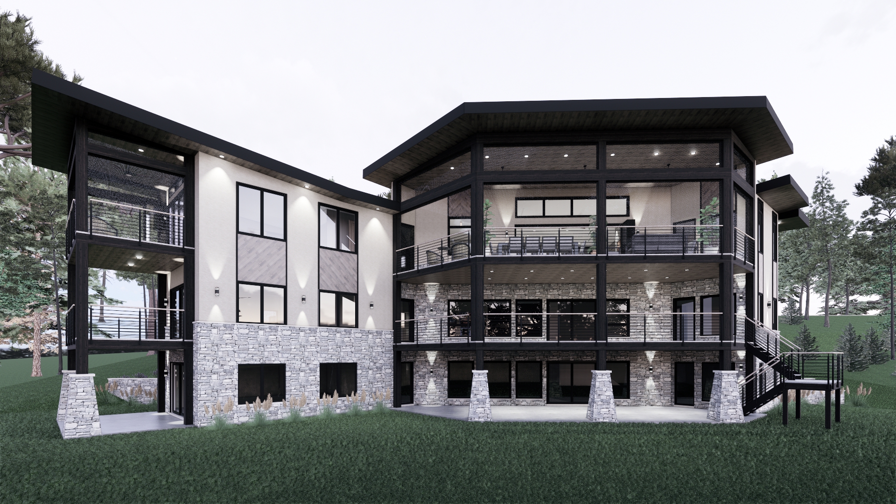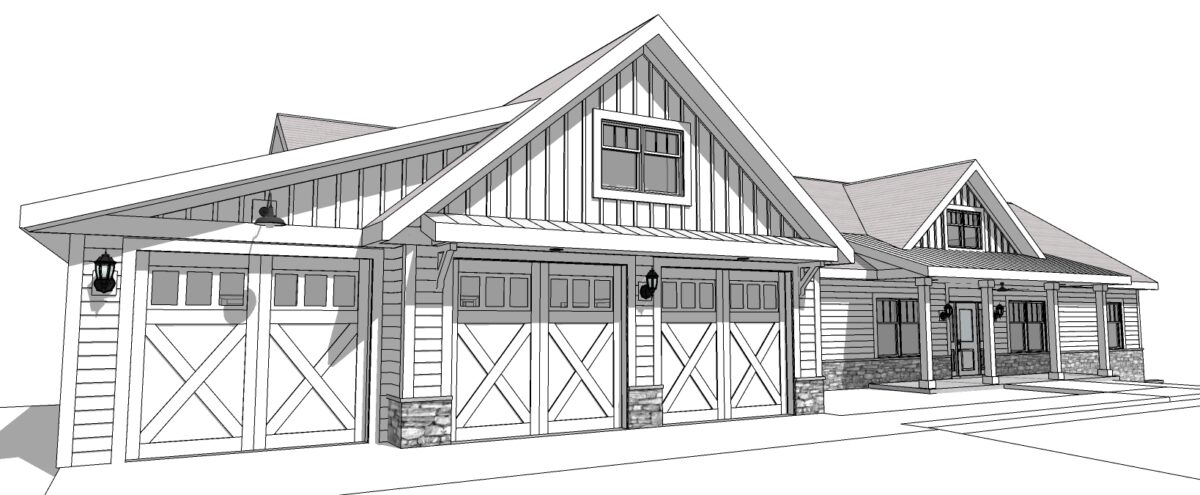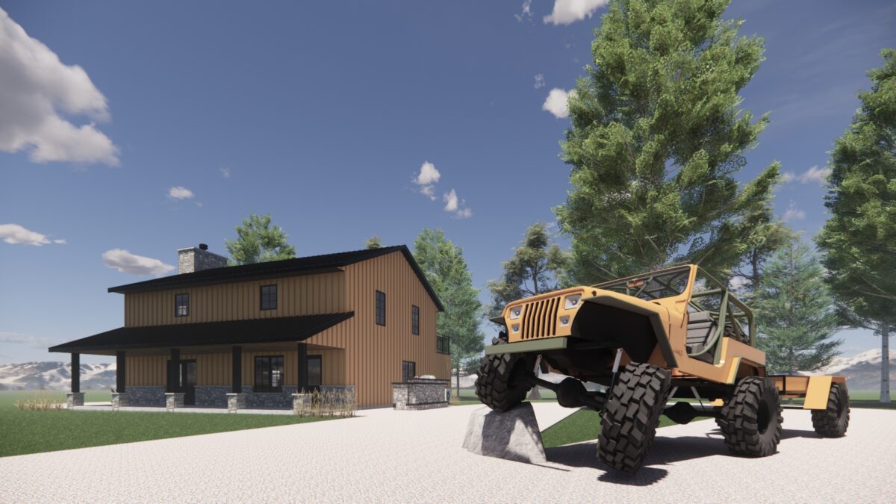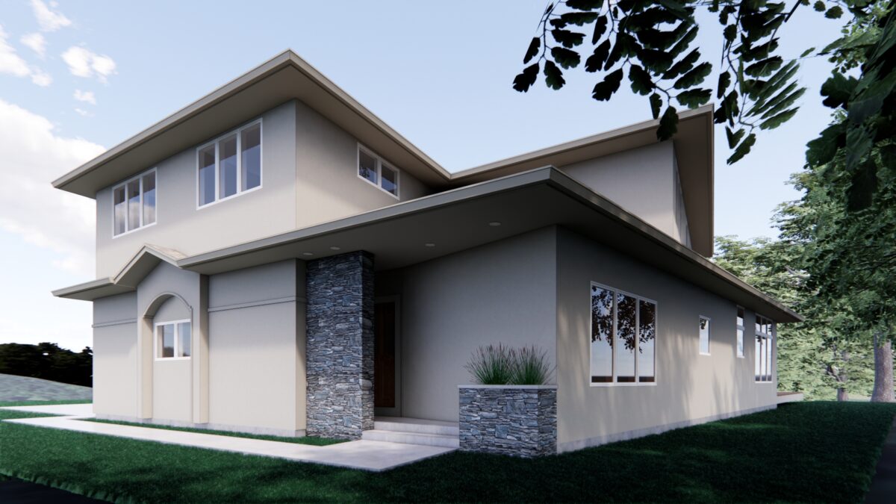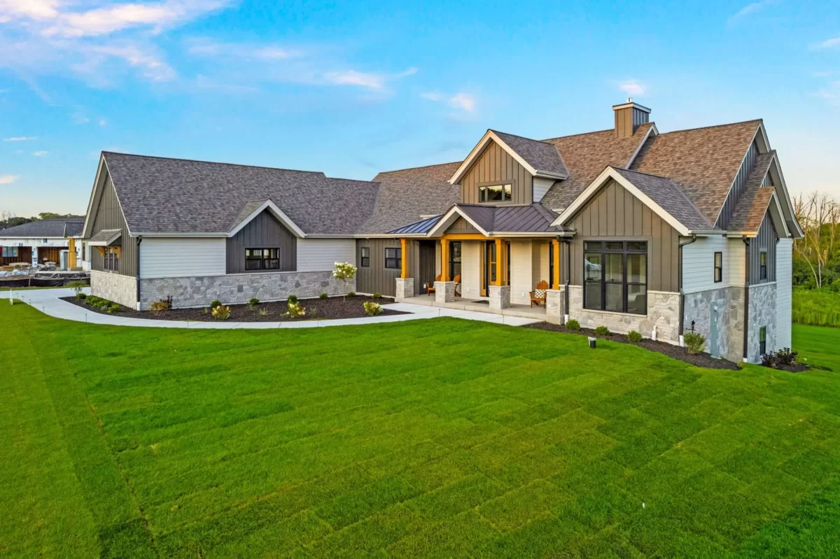EAGLE RIVER – LAKE COTTAGE
BIG SKY LODGE IN WYOMING
HAMPSHIRE HILL THE BACKSIDE ADDITION
PARADE OF HOMES JEWELL HOMES SUMMIT
ROCHESTER RANCH I

This 2711 sq. ft. split ranch has enough space for a full Family or an empty Nester with visitors from out of town. The house also has a 1350 sq. ft. finished lower that is designed to entertain. Poolside on a hot afternoon with the covered patio will make for…
LAKE WINNEBAGO FISHING COTTAGE II

A new beginning in the never ending fishing story for the family that is building this new fishing cottage that will replace the original Cottage I. The new cottage is built to last with all maintenance free materials that include brick and stone veneers, metal roofing and composite low-e windows…
FLAT TOP SPLIT LEVEL MID CENTURY
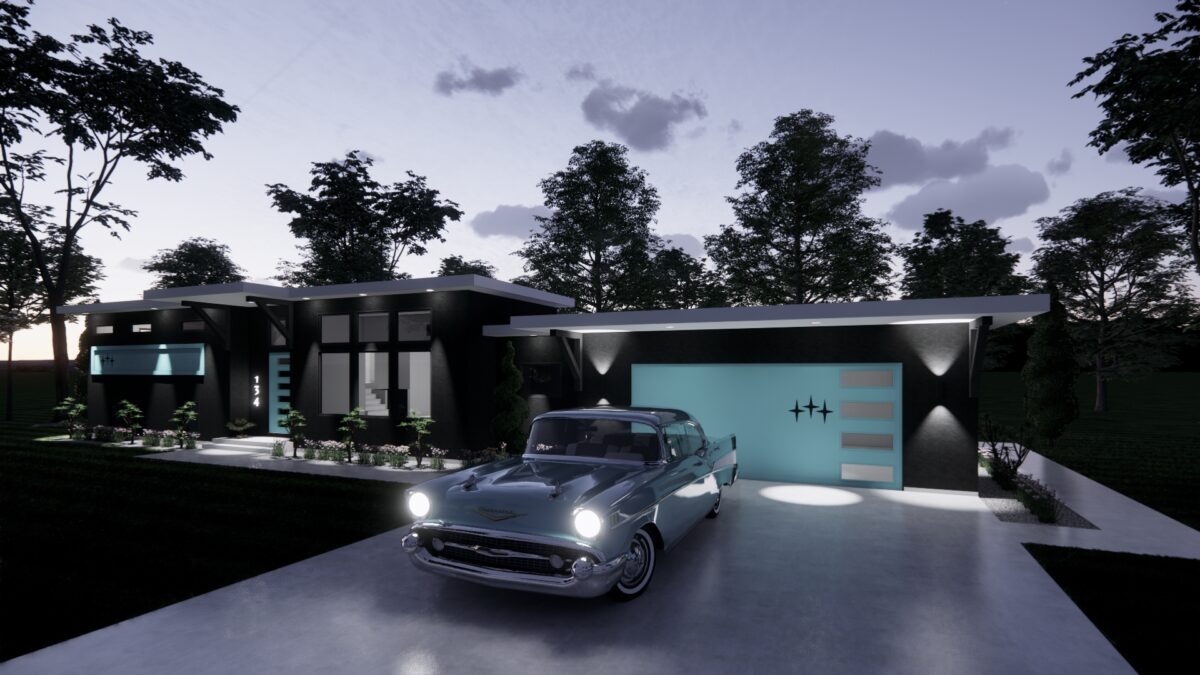
Retro mid century split level house is a classic with all of the modern updates. The main floor has a large living room with an open dining and kitchen with a mud room and half bath off the entry from the attached 2 car garage. The upper level has 3…
HONEY LAKE ROAD MODERN
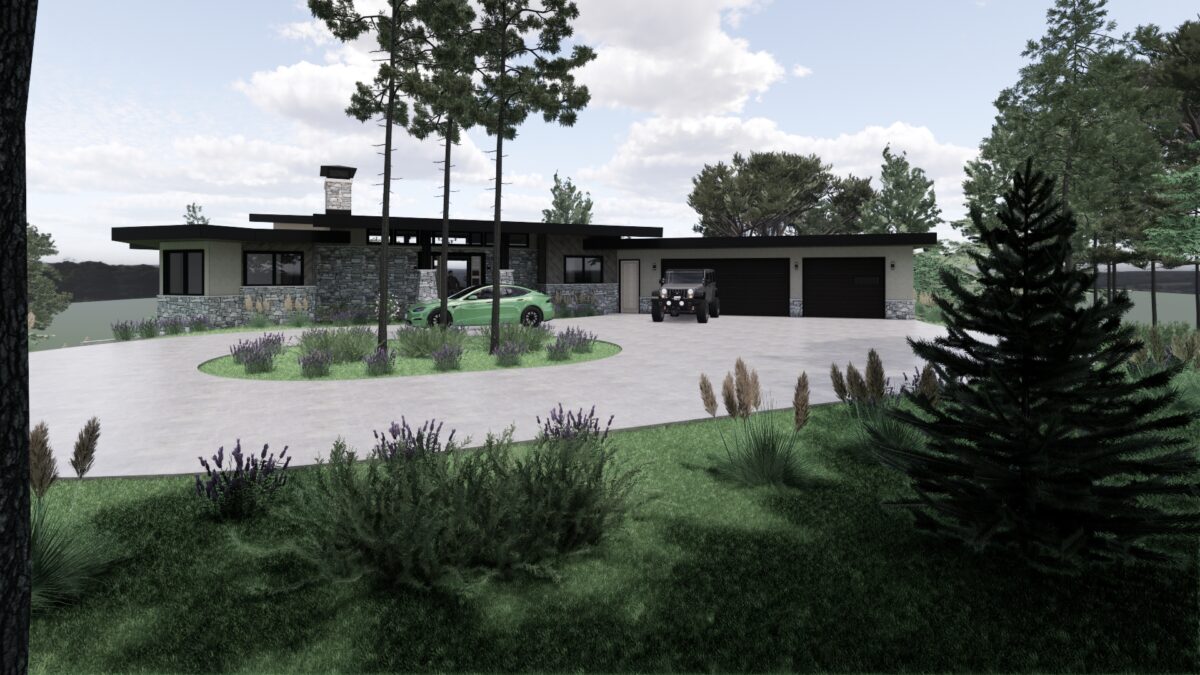
Set on the southwest side of a hillside wooded 15 acre lot that is the perfect setting for this fantastic modern ranch that has a perfect layout to capture all that this site has to offer. This home has a winding drive that brings you to the welcoming entry. The…
DELAFIELD CRAFTSMAN
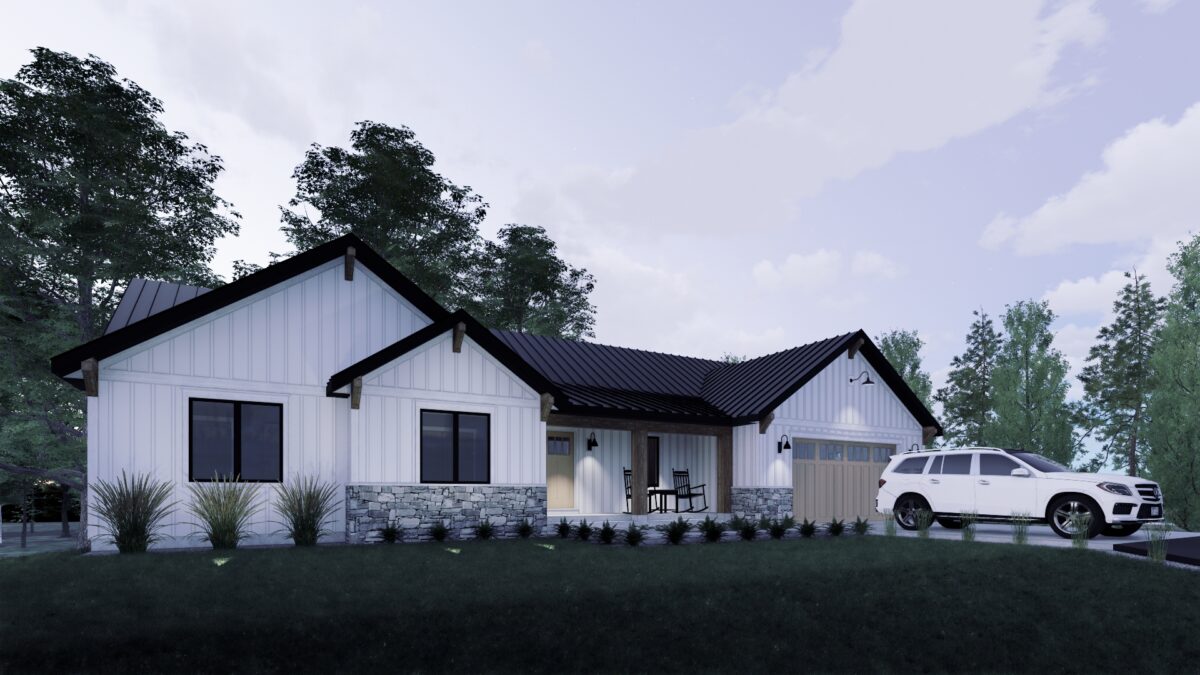
This house is set up for a fill in site that has to have a front entry type garage that has some extra storage to the back. The floor plan is a split 3 bedroom 2 1/2 bath and a main floor laundry room that is off of the entry…
HONEY LAKE ROAD BREW HAUS

Back in the woods is a quiet spot designed for sitting a spell to relax and enjoy life. This 3 bedroom split ranch has a large central living space that is focused on the large fireplace with TV. The main floor has the garage and entry hall plus 2 bedrooms…
CATCH 22 MODERN

This 2 story modern is being designed on lot 22 in White Oak Conservancy in 2022. The house will have all of the modern design features that are modern classic design ideas that I have pulled together to make this home a fantastic home that suites all of the customers…
PINE TREE CIRCLE MEQUON

This large custom is designed with family space for all. The main home is a large open concept with the main rooms all out to the back to take advantage of the wooded lot that has enough space for the large pool. The house also includes a first floor master…
LEGEND COTTAGE

This 3 bedroom ranch home has an open concept design living space with a large covered deck out back for a bug free summer. The large 4 car garage also has a oversized shed on the back side for gardening and a bonus room above for a home office or…
OKAUCHEE LAKE MODERN

In the design phase for our client’s new lake home that will replace the existing house that has too many issues to make a home that suited the needs of their family. This will be a lake home that is about fun in every way. This client wanted a modern…
WATERFORD FARMHOUSE 2022

Porches, this house has got em! To start the day head out to the large back porch for a coffee and a fantastic sunrise, then at dusk head out to the front porch set to relax at the end of the day for the sunset. This is a split ranch…
BOAT HOUSE

It may be small at 750 square feet, but it has everything for a weekend retreat. One of our latest projects is this fantastic hangout lakeside.
MID CENTURY BRIGHTER DAYS

Our design of a smaller comfortable mid century modern that has all of the luxuries that make a home great. This house is a fantastic 2 bedroom with finished lower that is exposed with an office and large lounge with bar for great parties. I am forever modifying this design…
THE FORT – BARNDOMINIUM
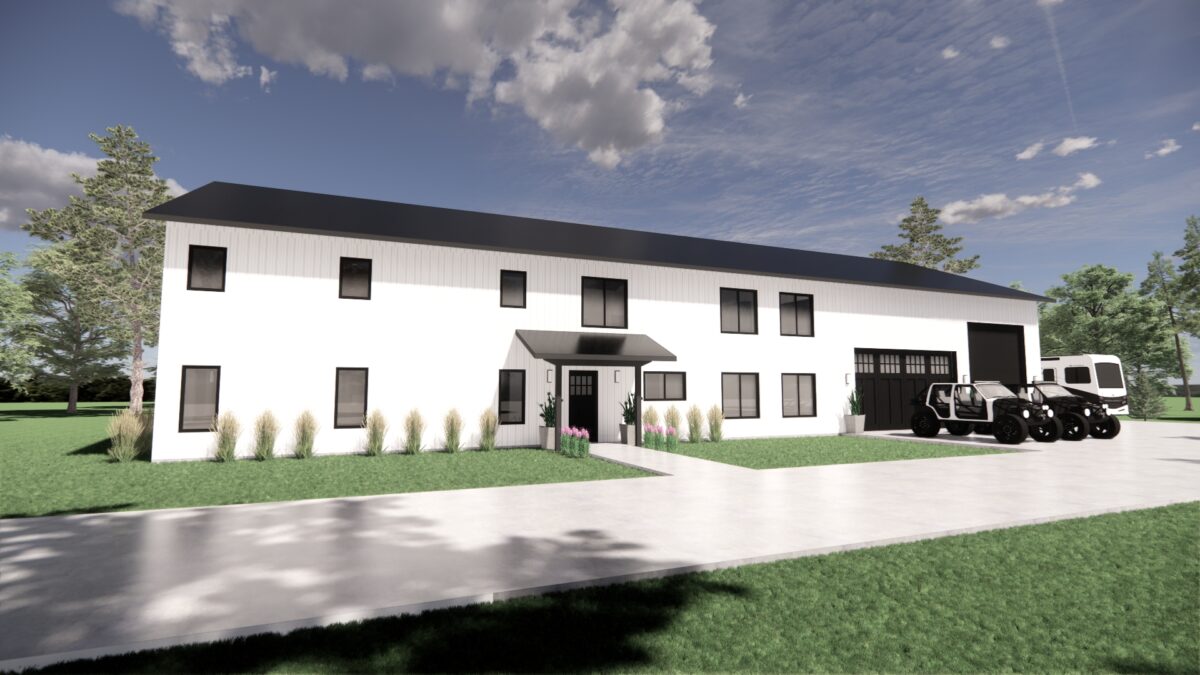
We are starting to call it “THE FORT” as this is a place that everyone comes back to after a day of sports, out at the track or back from the lake… Here is Wisconsin we meet back at “THE FORT” I have many different variation ideas for the interiors…
LAKESHORE
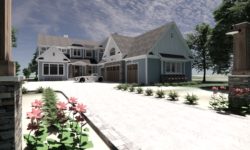
Our new 2021 model is this fantastic 8700 sq. ft. 2 story home with 5 bedroom, 5 full spa baths and 2 lavatory’s. This one of a kind home is designed for a family with older children that often visit on weekends, plus entertaining weekend guests. The master bedroom is…
LUXURY POOL WITH LARGE CABANA
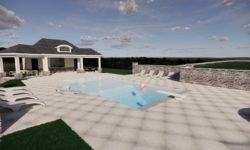
This hillside pool is 20′-0″ x 40′-0″ that includes a 2 wet seat lounge chair area, patio deck with stone retaining walls for privacy with double staircase around a 8′-0″ sunken hot tub. On the opposite side is the pool house with unique angled covered cabanas and open kitchen with…
MUKWONAGO KITCHEN REMODEL
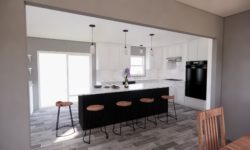
This kitchen will be taken from a poor 80’s layout with some issues that were all simple fix’s that will make this a fantastic space for better family gatherings. The small structural changes made the home really open up. The dining room is now open to the kitchen and I…
FARM HOUSE 2020
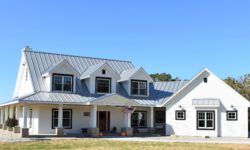
Making a comeback is the classic farm house with all of the nostalgic details that make it so relaxing to sit out on this fantastic wrap around porch leading to a large covered patio out back. The scene all comes together with the drive up to the house on the…
SPRING GREEN PRAIRIE
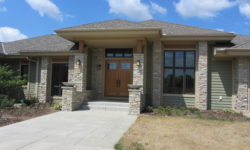
The Spring Green has been built several ways over the past 20 years. The original designs is a 3 bedroom 2 1/2 bath ranch plan. Plan pictured is the empty Nester with only a large master suite on the main floor and music room / office plus 2 bedrooms and…
PROVIDENCE CARRIAGE HOUSE
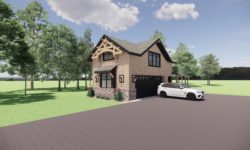
This is the matching carriage house to our Providence model. It has just enough space for all your toys in the garage and a studio above for an extra home office or a guest to stay a weekend. This will be a great place to just unwind or not be…
WOODFIELD FARMHOUSE
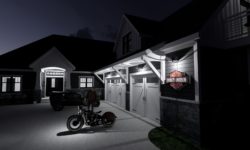
The Farmhouse Ranch is the most popular style of home today. With all of the amenities that are included in this spectacular home layout with style and affordability. With a open concept design that includes split bedrooms with a spacious master suite to one side of the house that includes…
PROVIDENCE RANCH
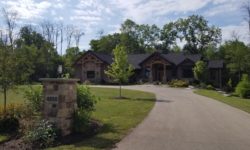
When approaching this rustic modern ranch you will see that this is a very special home with high attention to detail. The exterior of the home is well balanced from all sides with stone and large plank siding. The heavy timber beams at the front porch and gable details makes…
CEDARBURG FARMHOUSE RANCH
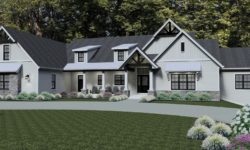
This fantastic Farmhouse design is set to work with a full exposure. The main floor is 3260 sq. ft. and 1672 sq. ft. at the lower level for a total of 4932 sq. ft. The main floor has 4 bedroom and open concept living space that includes a large great…
SKYWAY SPLIT LEVEL
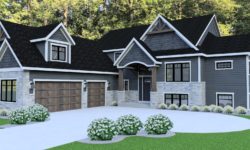
This home is a modest 3600 sq. ft. split level that is a great house to host family gatherings with a mezzanine level that makes space for overnight guests. The layout includes all the modern amenities with a comfortable cozy home office for a work at home lifestyle.
PINE LAKE

This is a timeless home that is just over 7500 sq. ft. of luxury with stunning views from the west shore of Pine Lake in Chenequa, WI
EAGLE LAKE COTTAGE

This is a vacation home that we designed for our client to have a nice getaway that is set to take advantage of the western views of Eagle Lake. The main rooms all have large windows and patio doors to let the outdoors in and a large deck and full…
FRANKLIN MODERN

This split level home has all the bells and whistles that make this a great home for entertaining Family & Friends. Due to relocation the house is currently for sale by the original owners, built in Franklin Wisconsin in 2016. ( SOLD TO 2ND OWNER AT THE END OF 2019…
MENOMONEE FALLS MODERN

The next great design is taking shape! This luxury 3470 sq. Ft. 2 story modern masterpiece will be set on a relaxing 15 acre lot with a large pond right off the patio to fish or dive in on a hot day! Check back often to see the design progress……
OCEAN’S ELEVEN

The name “Ocean’s Eleven” comes from the house having a 7 car attached garage and a 4 car detached carriage house for eleven cars total. This house has all of the amenities that you would ever want in a new custom home, plus plenty of space for all of the toys!…
RAVINA PARK FRENCH COUNTRY ESTATE

2010 build in Summit, WI This spectacular estate is one of the finest homes in Lake Country. Set on 6 plus acres of towering pines the epic home is elegant, well-crafted and a joy to experience each and every day. Room Dimensions Main Master BR: 18.0 x 14.0 Den: 13.0…
GOLD RUSH

WINNER! WINNER! WINNER! WINNER! This house won 4 awards from the 2007 Metropolitan Builders Association Parade of Homes. The home is a split 3 bedroom 2 1/2 bath home that is 2,865 sq. ft. and has all of the details to make every day special. This home will make a…



