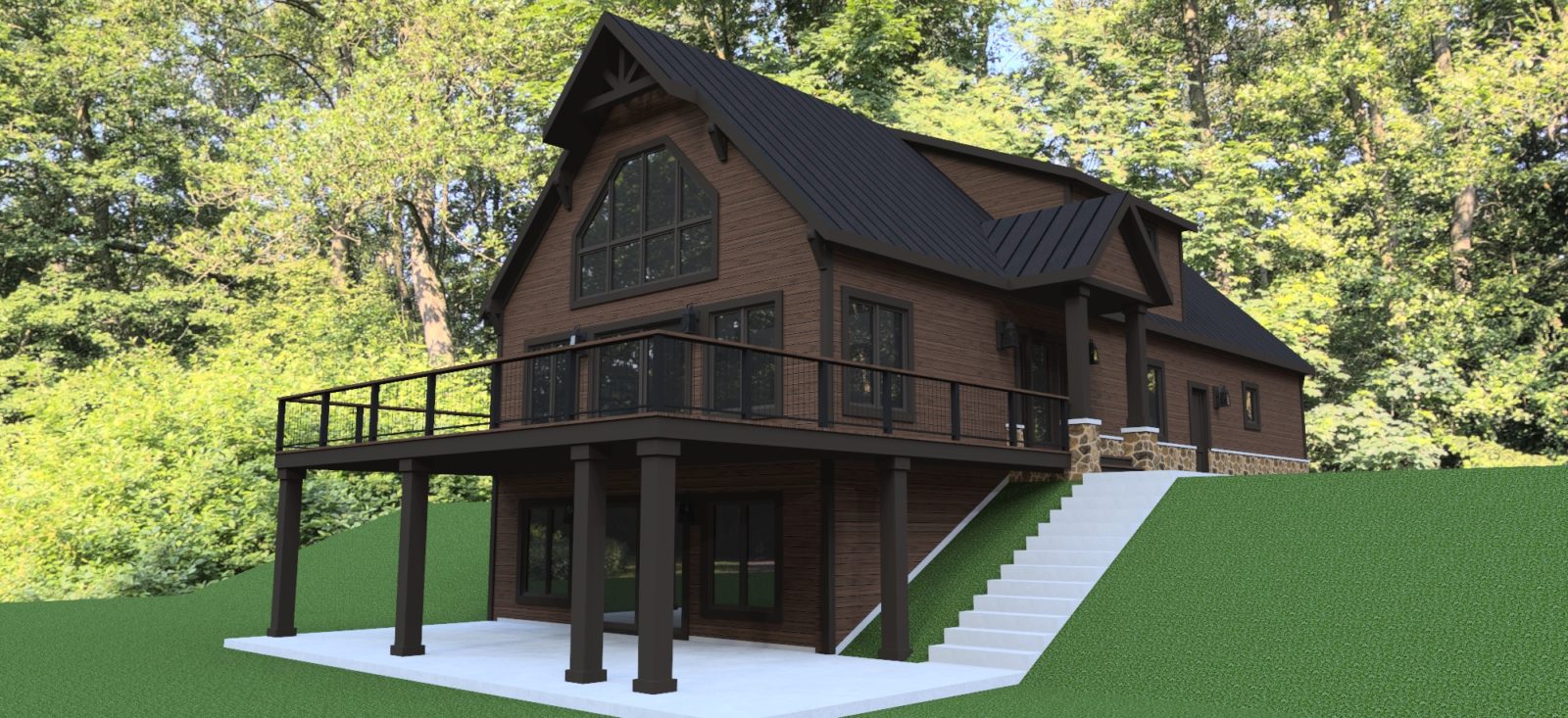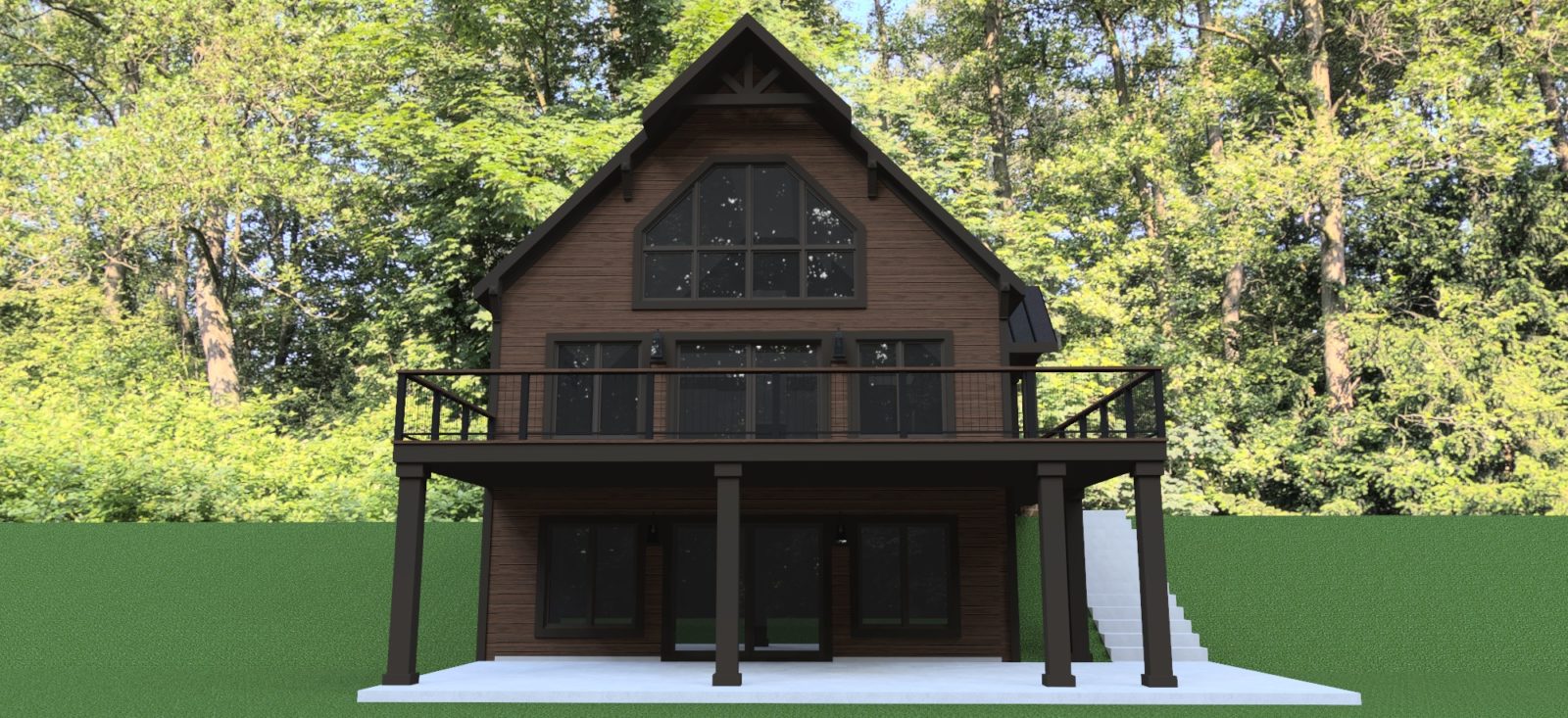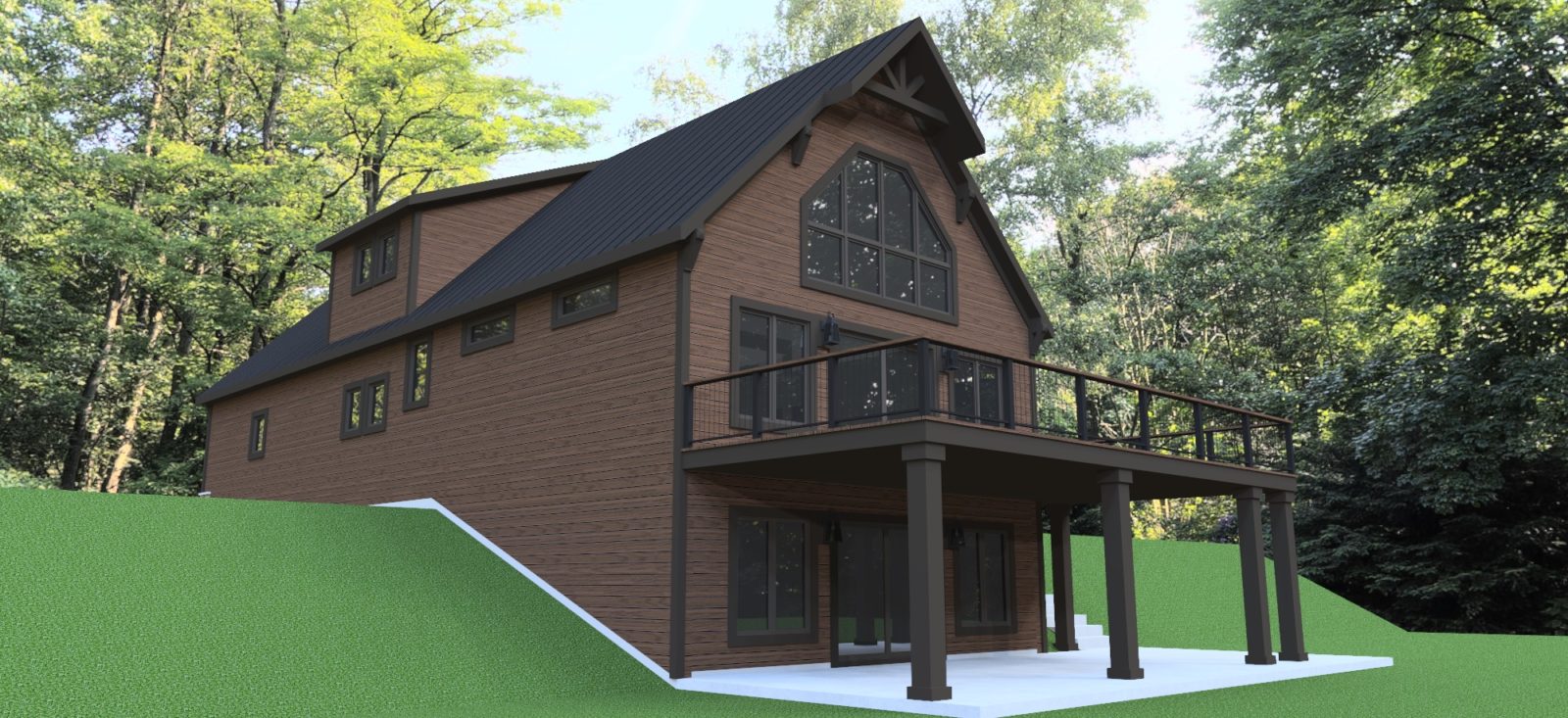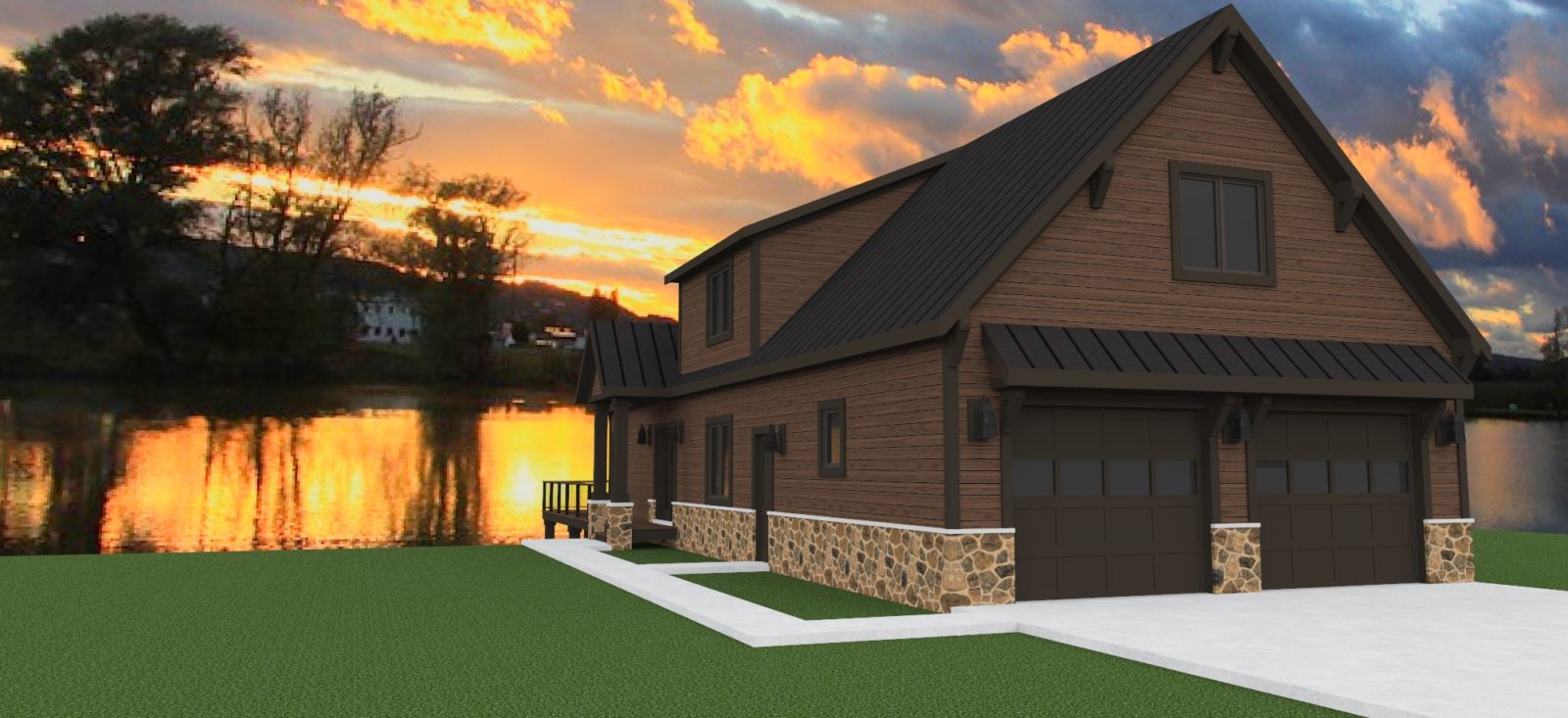
This is a vacation home that we designed for our client to have a nice getaway that is set to take advantage of the western views of Eagle Lake. The main rooms all have large windows and patio doors to let the outdoors in and a large deck and full walkout lower level. The kitchen has a 12′-0″ snack bar for plenty of entertaining space that is open to the over sized great room and dining that has 20′ high cathedral ceiling with a guest bedroom and full bath on the main floor and convenient laundry room off the back hall entry from the large oversized 2 car attached garage.

The second floor had a cozy sitting loft above the kitchen with more great vies of the lake thru the large gable windows, plus the master suite with bath and 2 large walk in closets and entry to a large bonus room above the garage.

The lower level has a large lounge with plenty of windows and large patio door to let the natural light in to make this space feel like another living space that for more entertaining and additional area for guest that are staying in the additional bedroom with a full bath that is not lacking in any of the amenities to match the rest of the house. You will not want to leave this fully loaded retreat!



