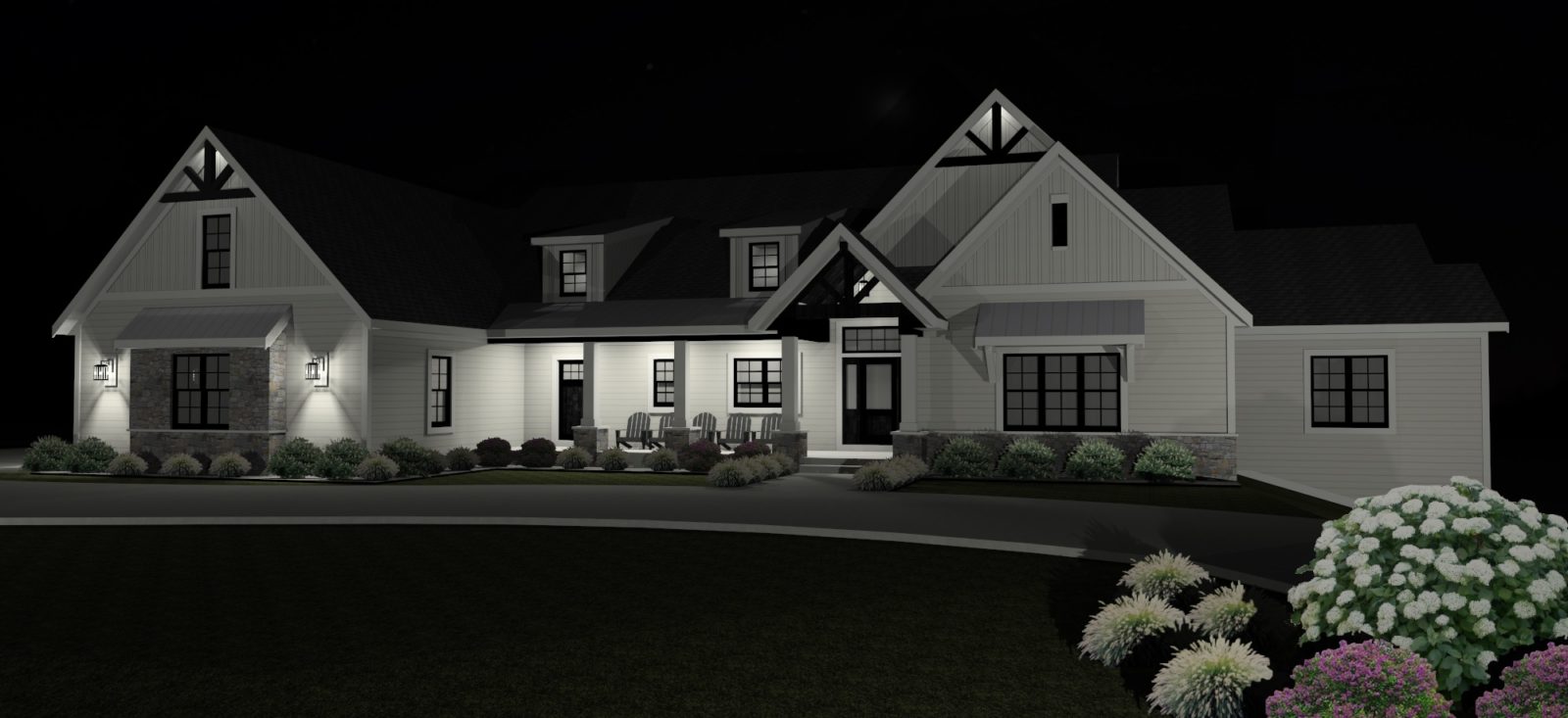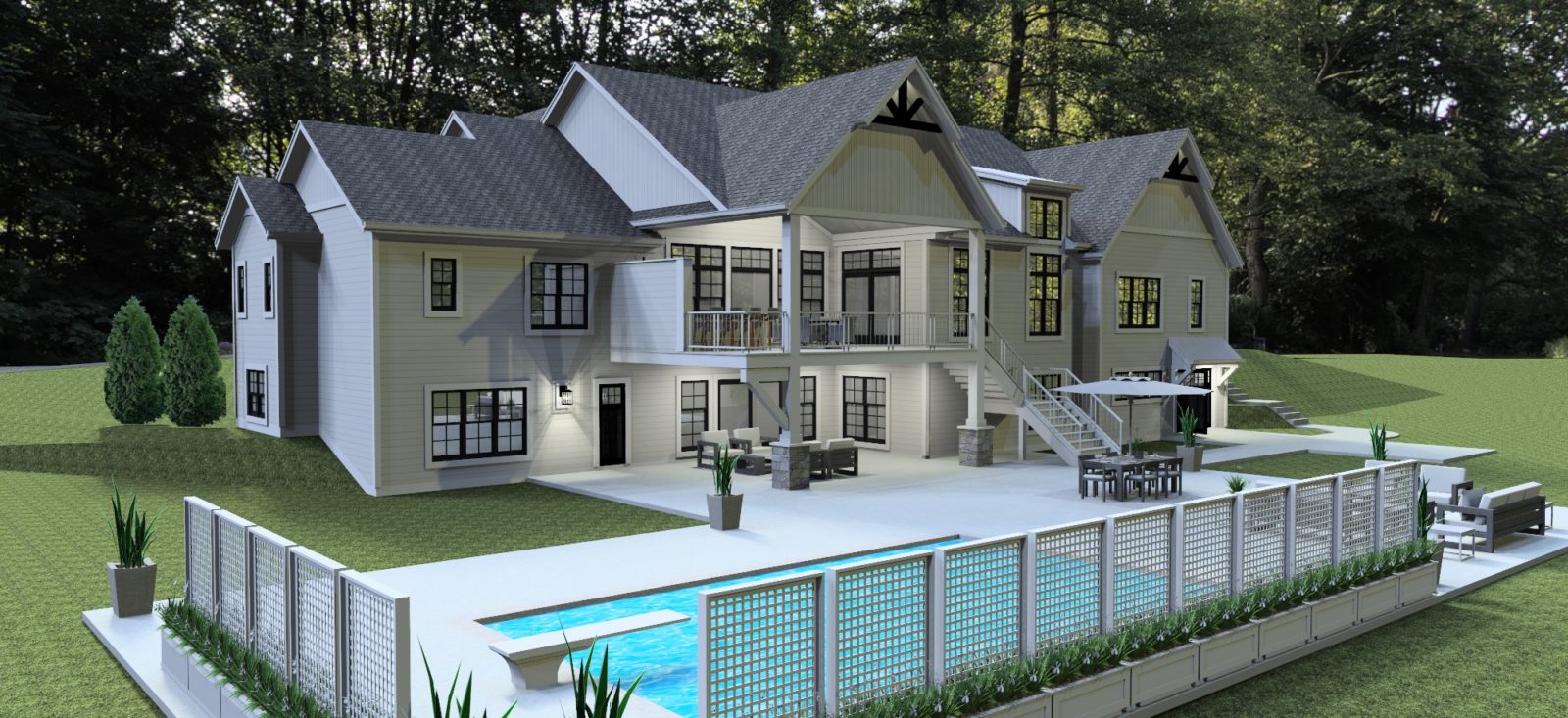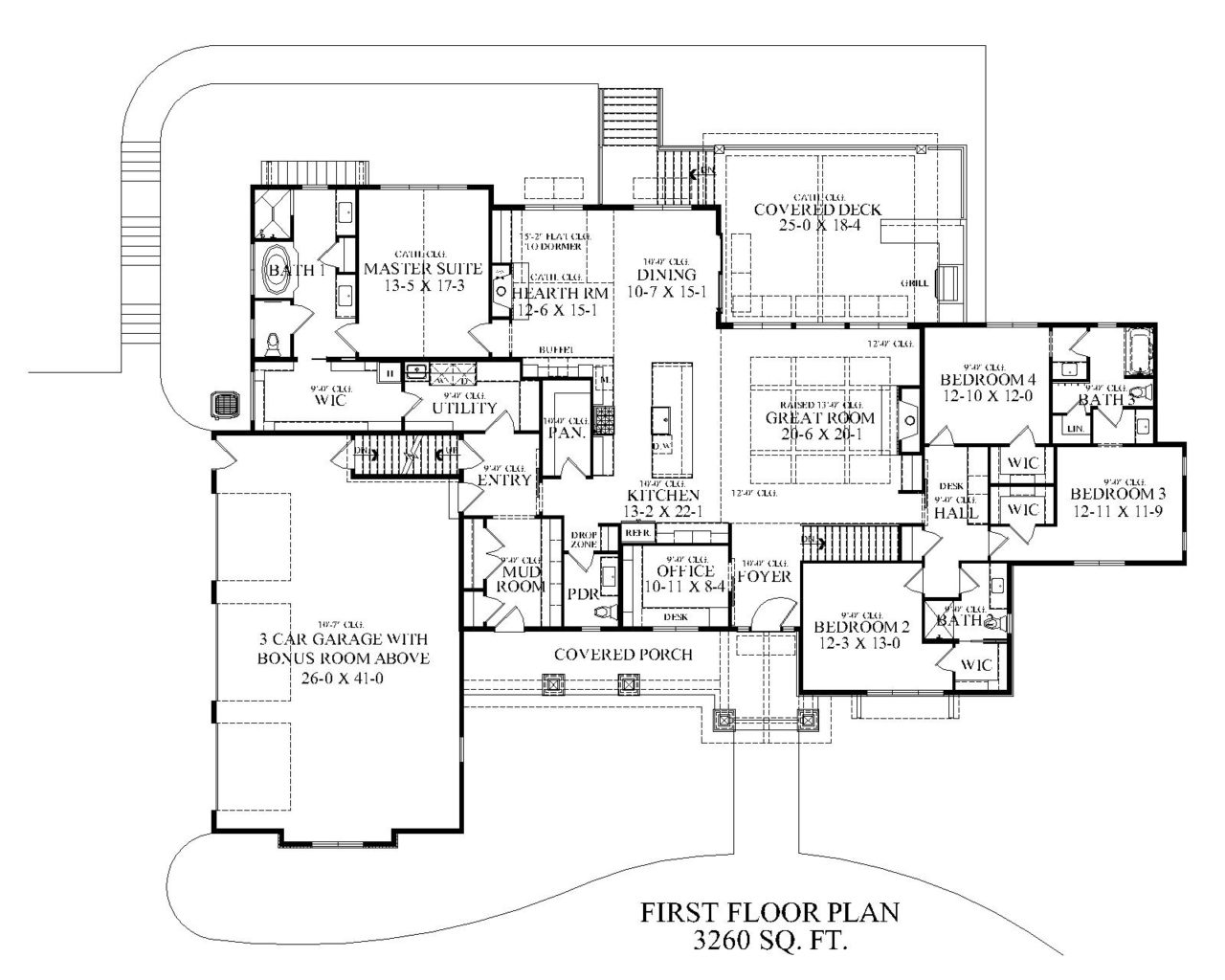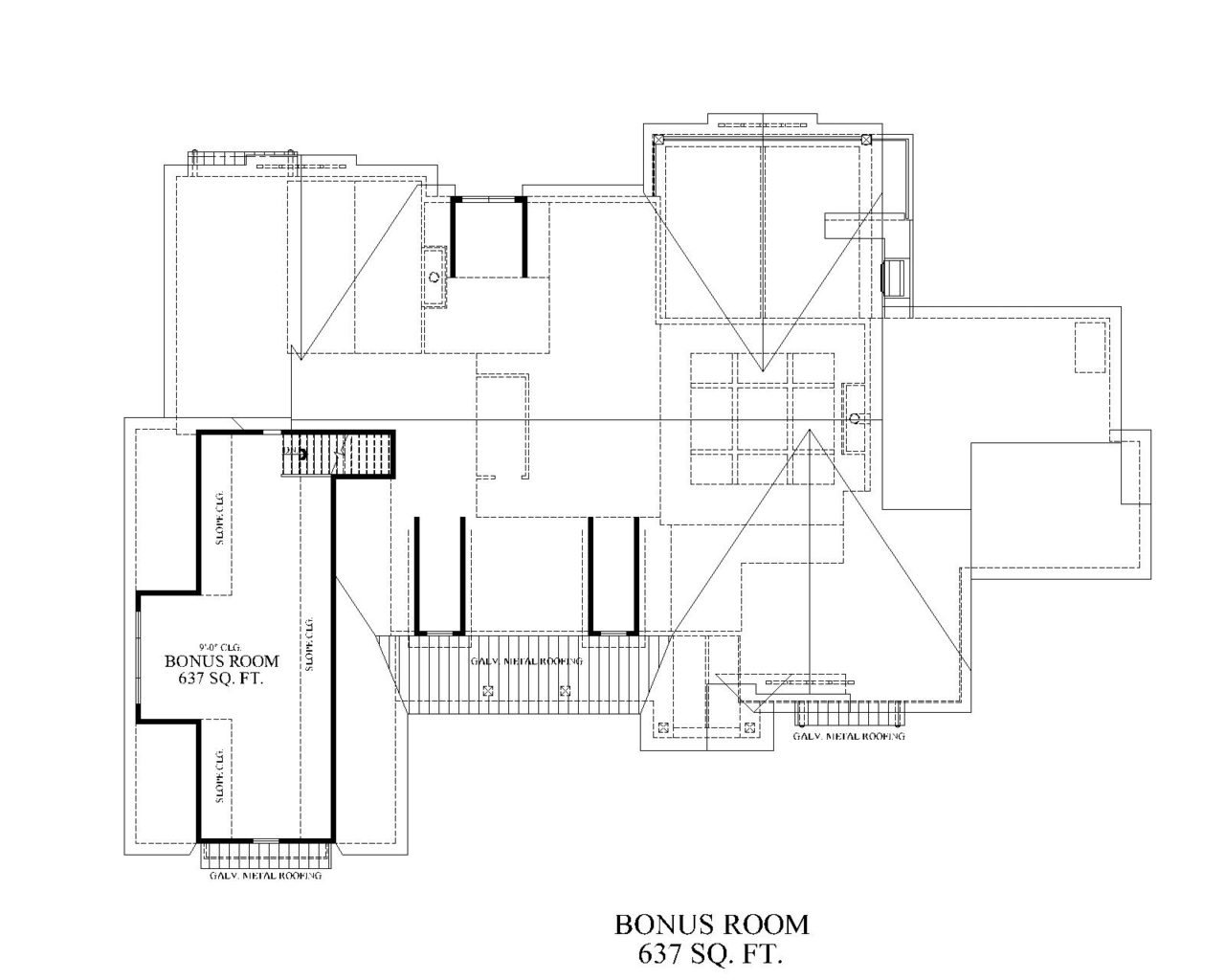
This fantastic Farmhouse design is set to work with a full exposure. The main floor is 3260 sq. ft. and 1672 sq. ft. at the lower level for a total of 4932 sq. ft. The main floor has 4 bedroom and open concept living space that includes a large great room with gas fireplace and beamed ceiling open to the kitchen with all the bells and whistles and the ultimate island including a serving beverage area at the large dining / hearth room that is open to the back yard.

The master suite is just off the hearth room with a private alcove entry. The hearth room has a smaller fireplace for a cozy morning cup of coffee watching the sun rise, plus it views to the backyard and pool. The master also includes a luxury bath including separate vanities and open shower and large soaking tub plus water closet with window. Also appreciated is the extra large master closet that has direct access to the laundry room that also accesses the large back hall entry and mud room that has an entry from the front porch to come in from the front garden keeping the boots in the mudroom.




All plans can be customized to your liking.




