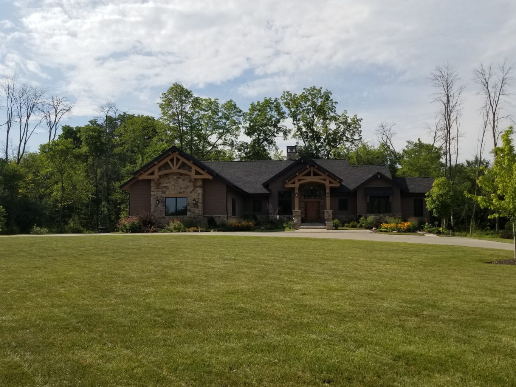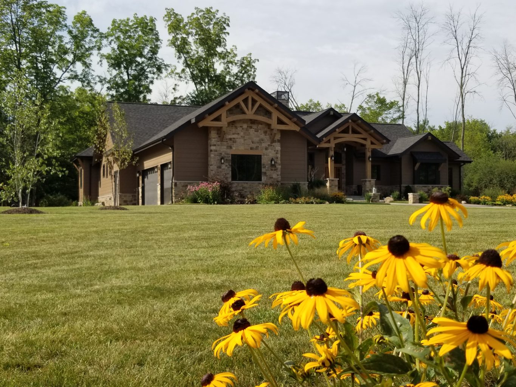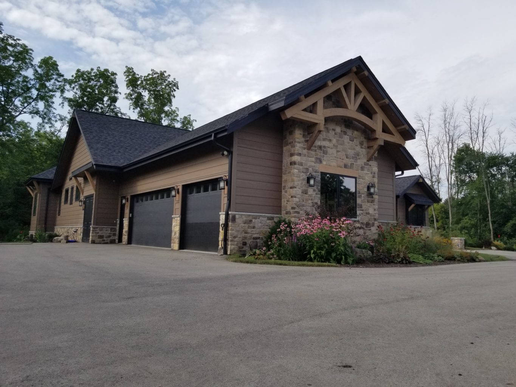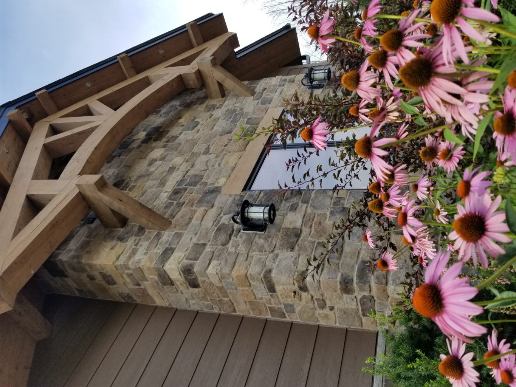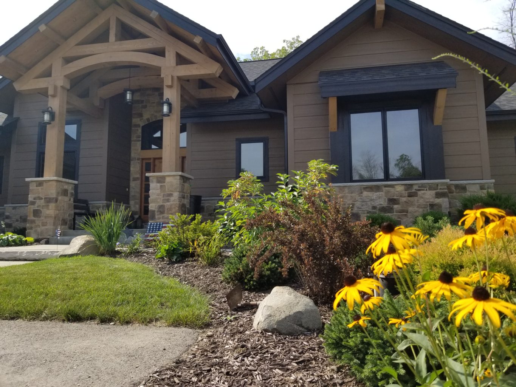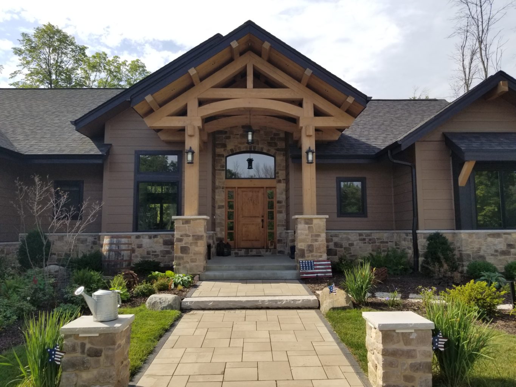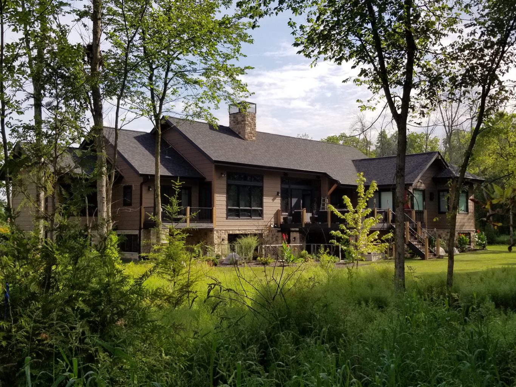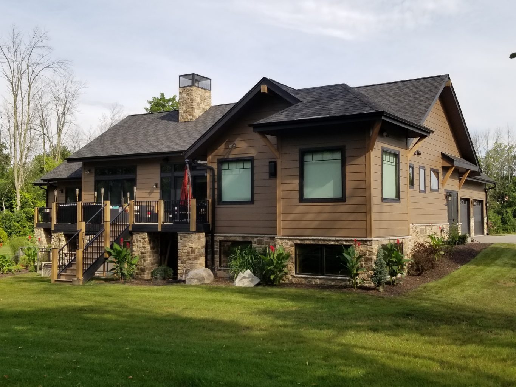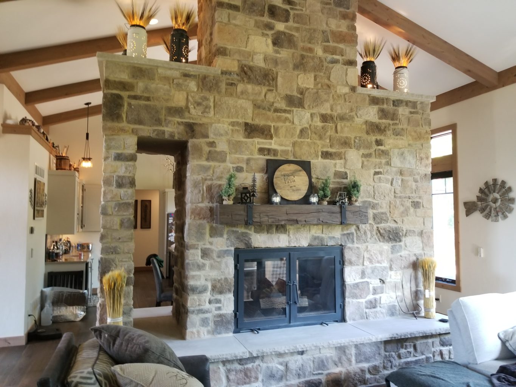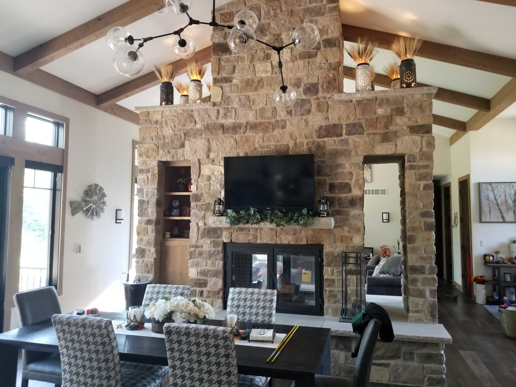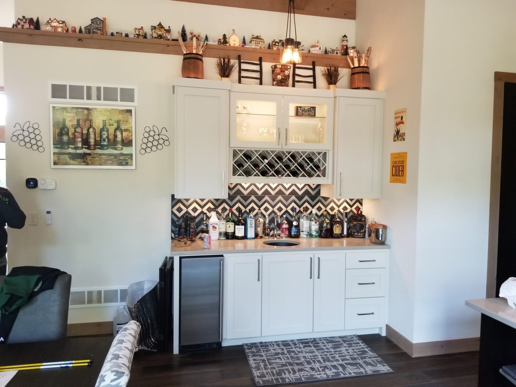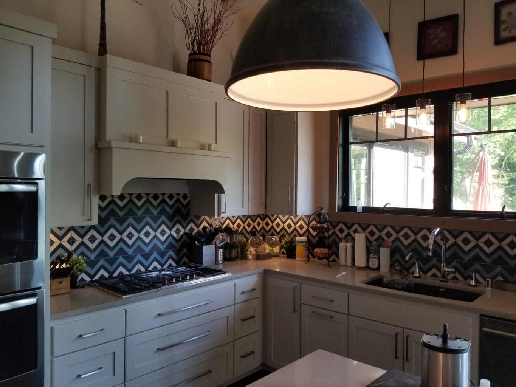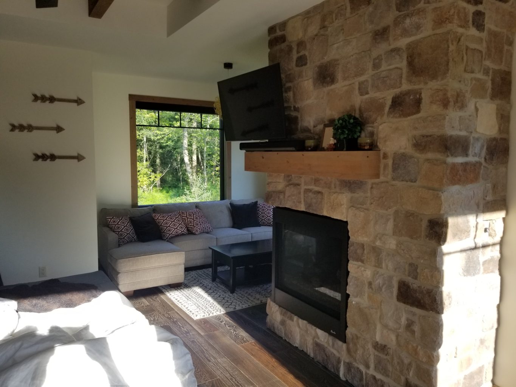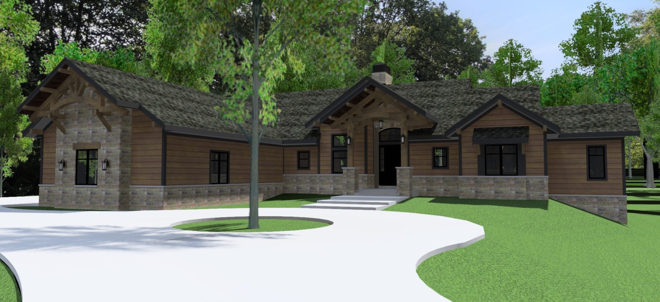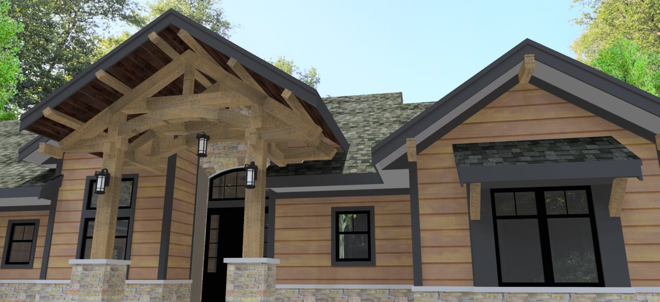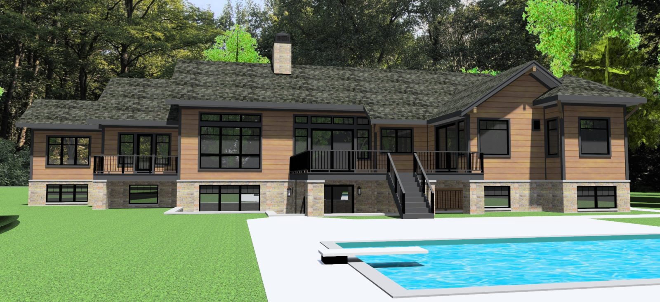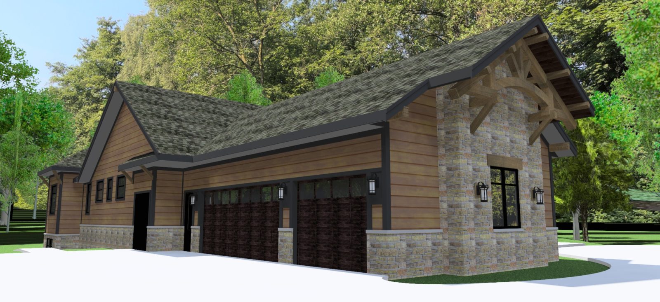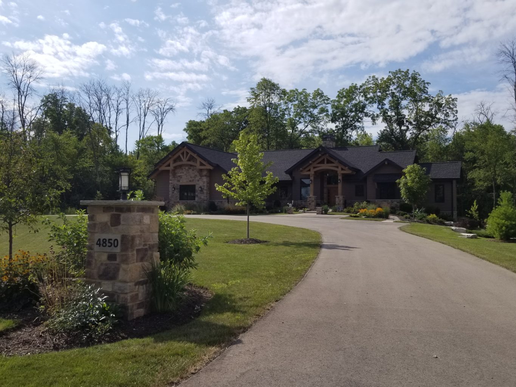
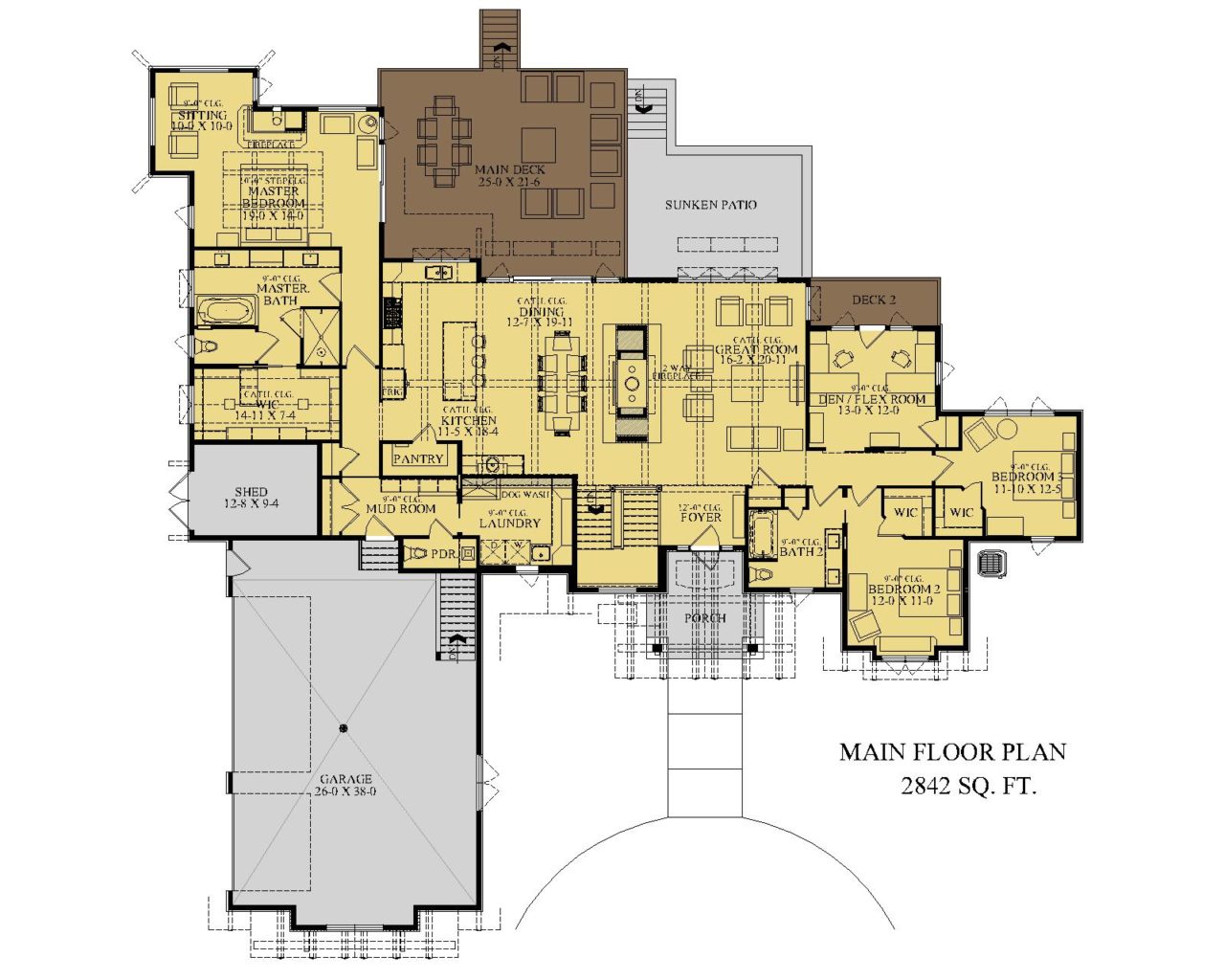
When approaching this rustic modern ranch you will see that this is a very special home with high attention to detail. The exterior of the home is well balanced from all sides with stone and large plank siding. The heavy timber beams at the front porch and gable details makes this home stand out from all others.
This is a 3 bedroom split design is a open concept great room, dining and kitchen split by a large stone two way fireplace with oversized windows to the rear with 8′-0″ patio door that leads out to the main deck. The master suite has a sitting area with fireplace and large windows to the back with patio door that open on to the main deck and is on the kitchen side, this is close to utility room and entry from the oversized garage with stairs to basement and attached shed. On the other side of the home has 2 bedrooms with walk in closets and a 2nd bath that can be accessed from 1 of the bedrooms along with a large office that has a deck with views to the back.
The finished lower features a open sunken theater lounge with large bar and billiards’s featuring more oversized windows and patio door that leads out to a lower covered patio featuring power roll down screens and a open sunken patio with fire pit and stairs to grade. Other features include a 3rd bath, wine closet below the stairs and a fitness room plus optional guest bedroom.
This house has all the details of some of my other award winning homes that I have designed for past parade of homes. This home has so many fantastic ideas and details that you will keep enjoying this home for years to come.
