We are starting to call it “THE FORT” as this is a place that everyone comes back to after a day of sports, out at the track or back from the lake… Here is Wisconsin we meet back at “THE FORT”
I have many different variation ideas for the interiors with the main building remaining the same shape and can change the overall length. It’s like a cruise ship that I can make longer to accommodate more bedrooms/cabins.
Over the last couple of months we have been working on a new venture with a national company to be the supplier of the engineered exterior structure for our new model interiors that will all be designed by Heislen Designs.
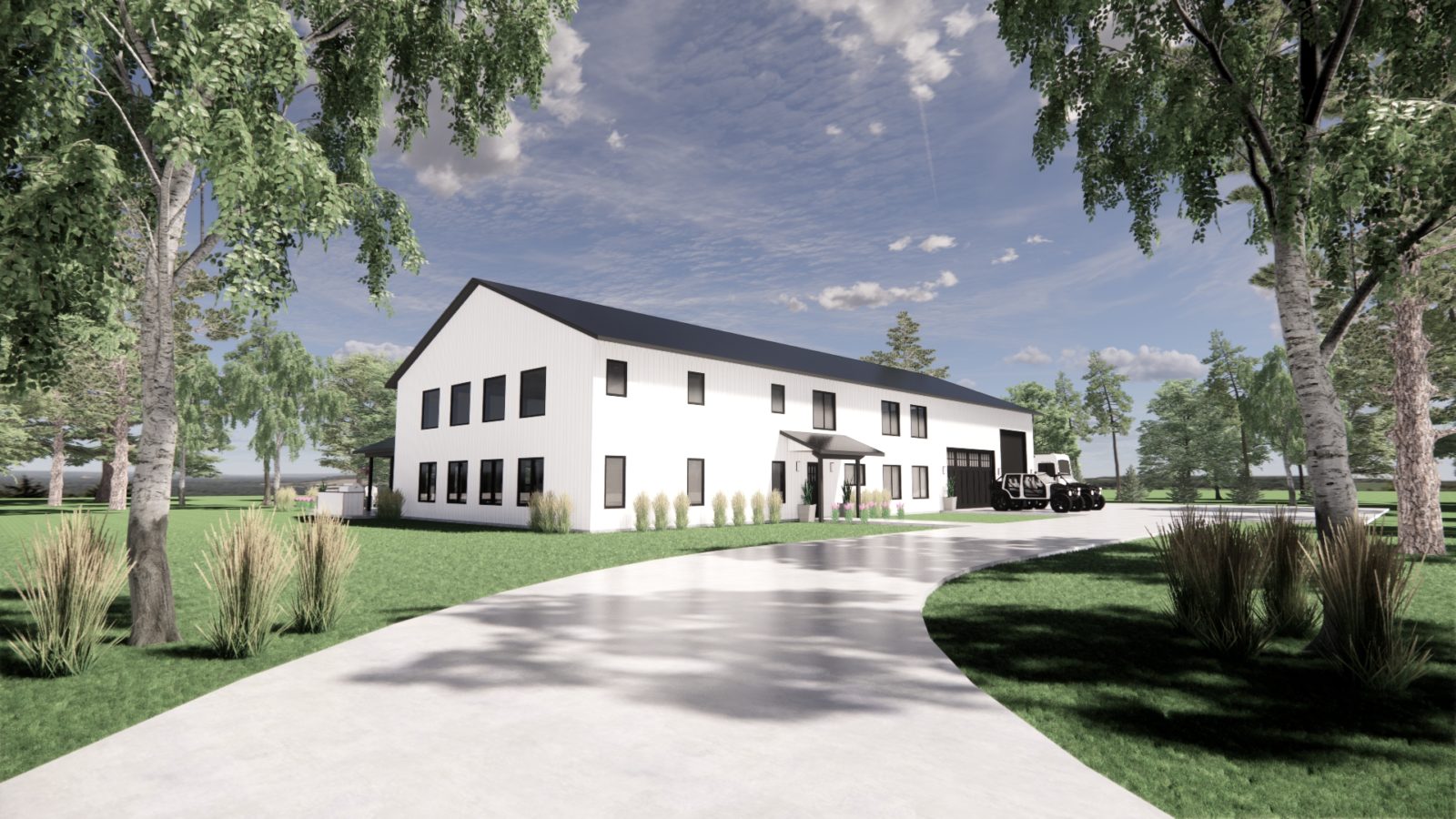
All of the interiors can be customized to meet the clients needs and will be a cost effective way to create a space for family and fun from one end to the other.
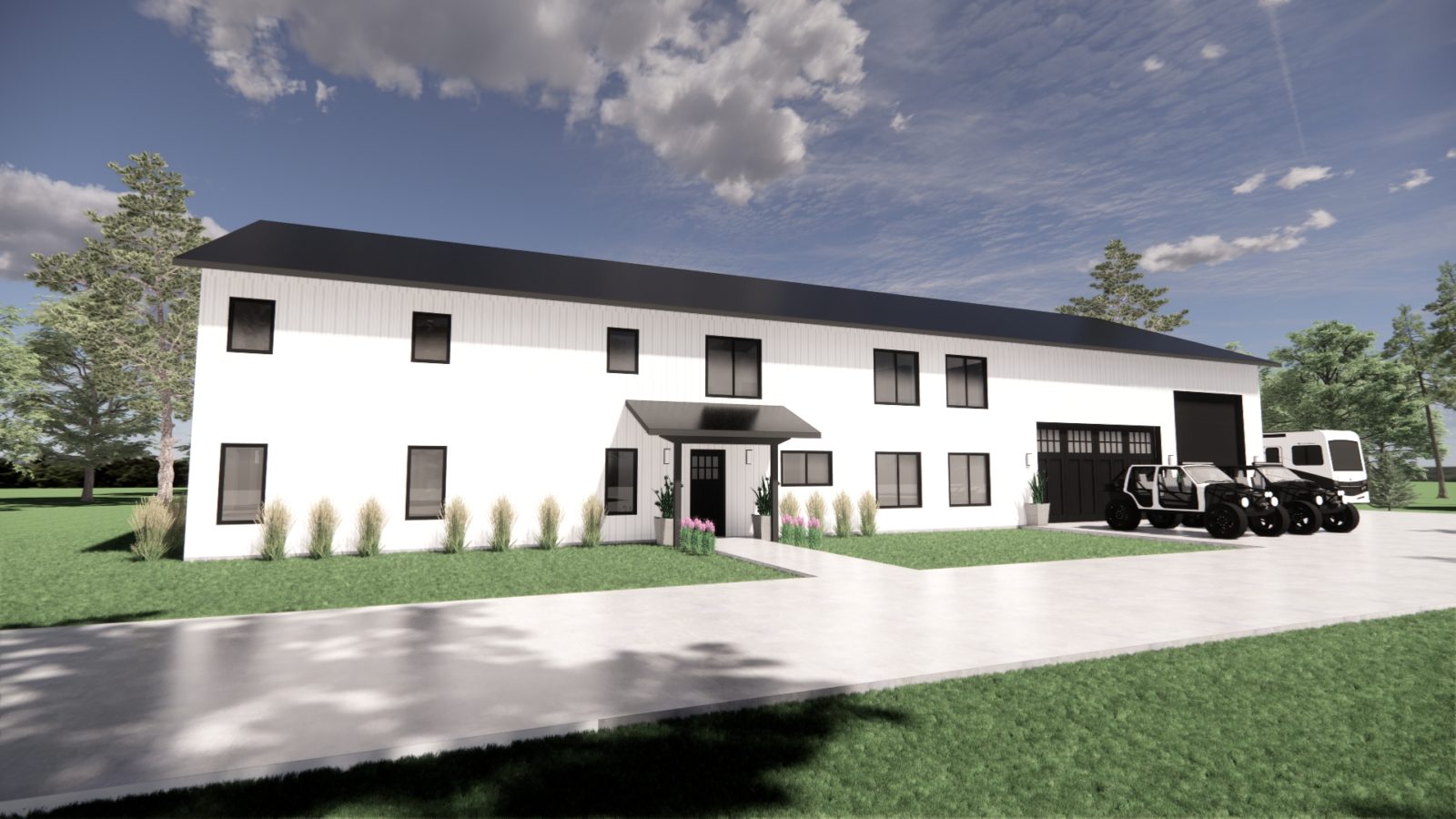
The plans for the featured 1A version are completed now available for purchase . This model features a large work shop and sport court that accommodates parking for 4 cars and as large a 42′ RV camper or a large wake boat with a 14′ door height. The shop also has a basketball half court to plan on cold days or late nights.
Video’s of the exterior and interior
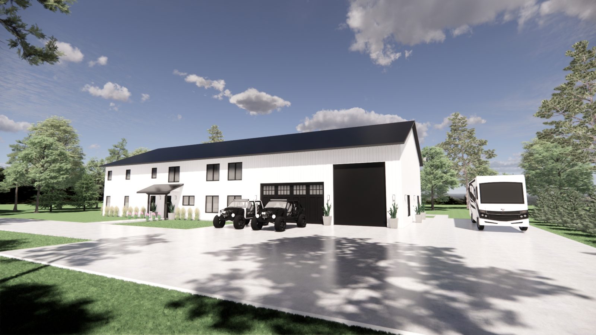
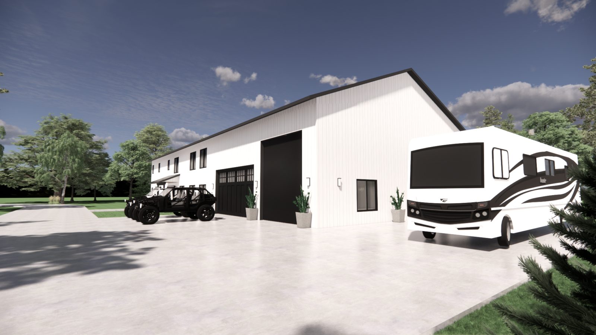
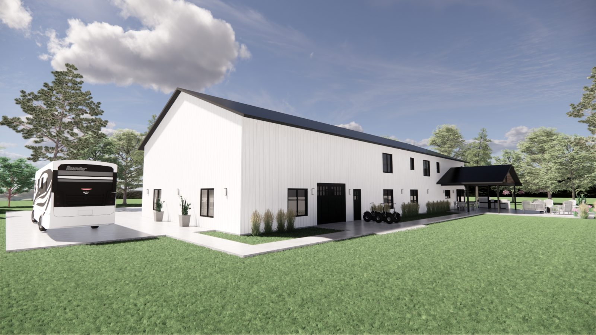
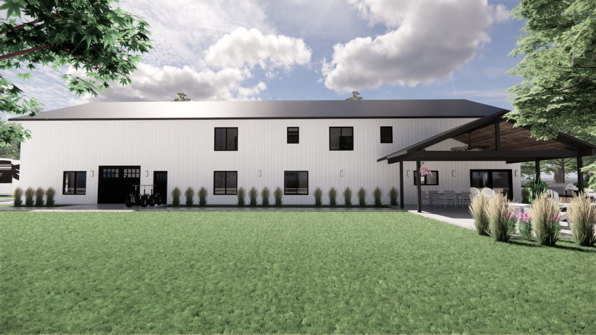
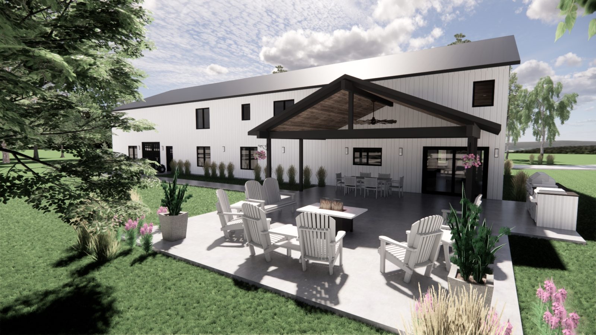
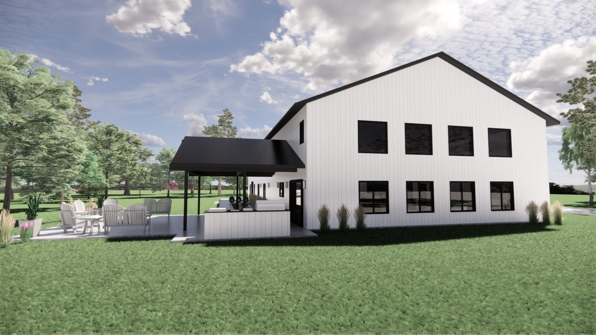
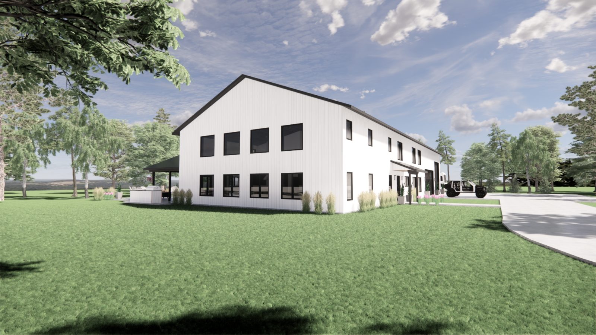
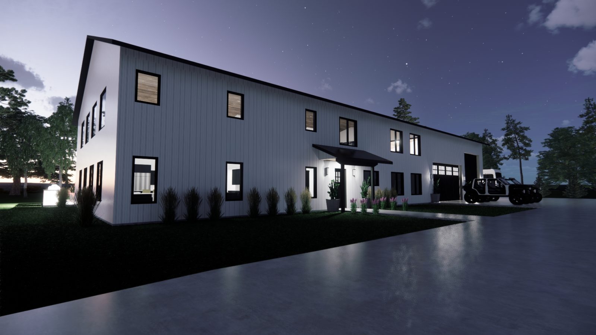
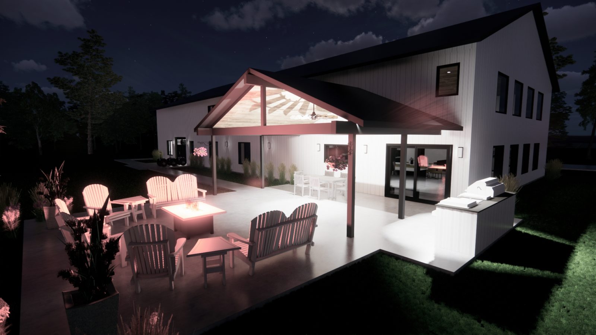
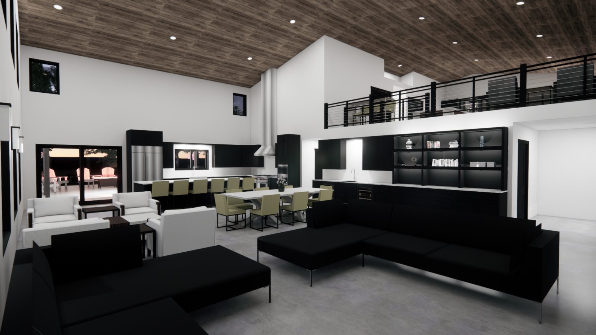
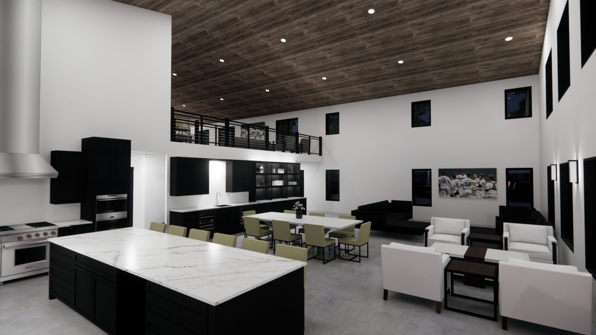
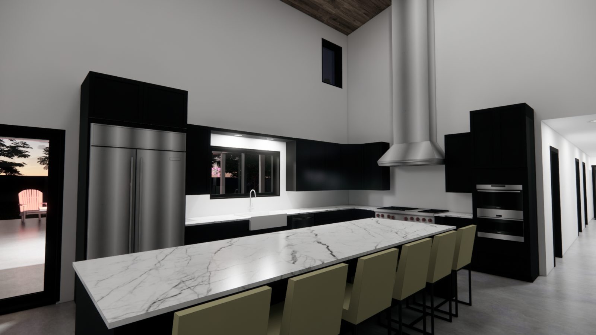
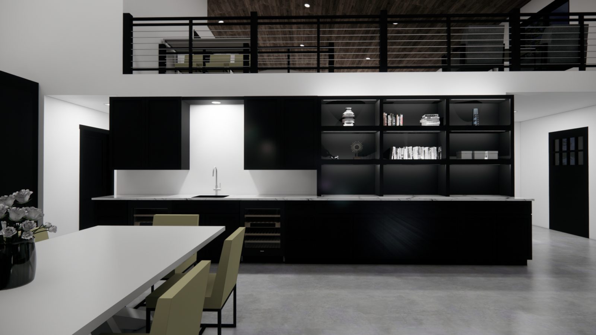
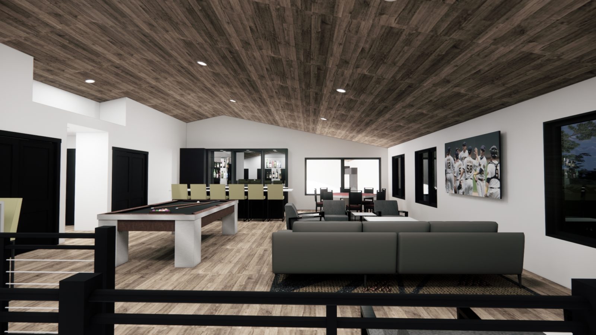
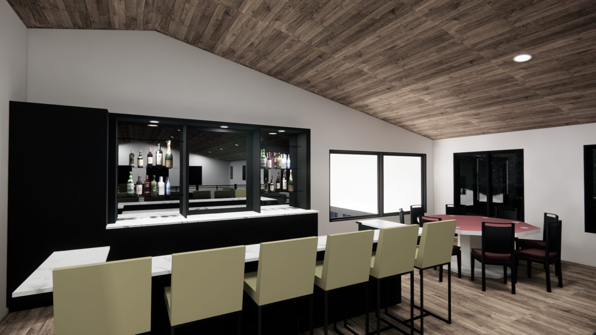
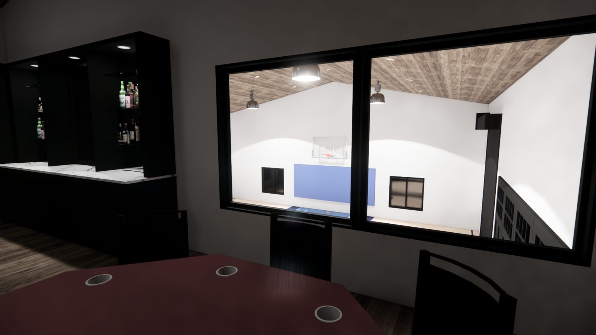
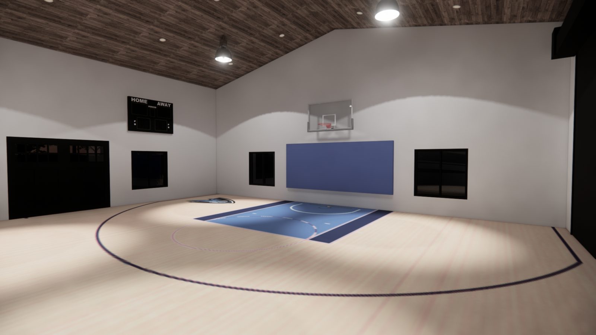
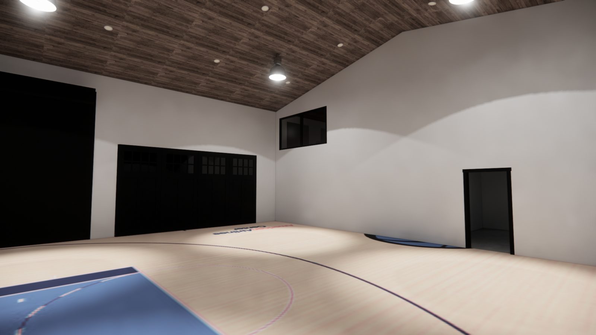
We are now taking appointments for new customer plan development. This is a hourly service to have the design of your interior developed entirely by Matthew Heislen from start to finish. All your needs will be met to the highest level with your approval.



