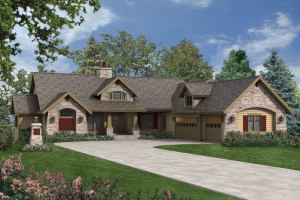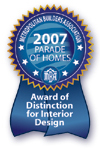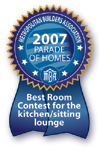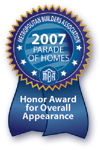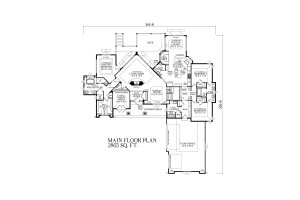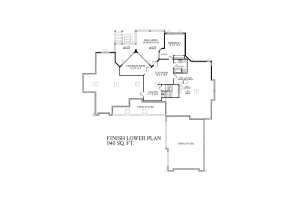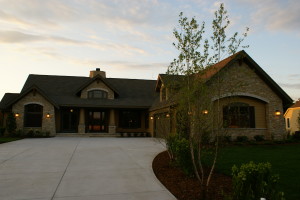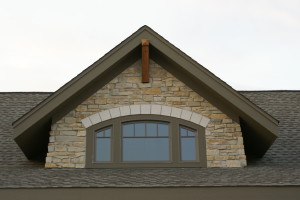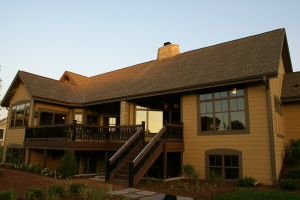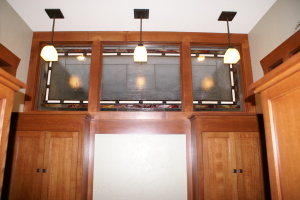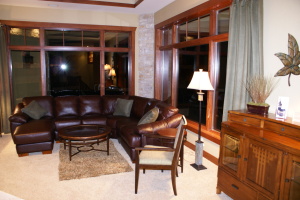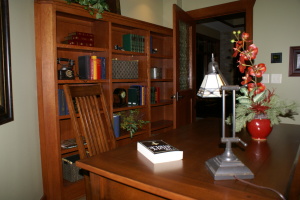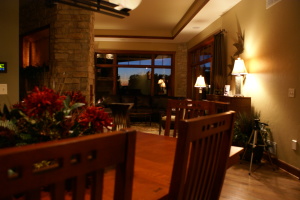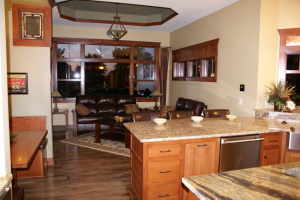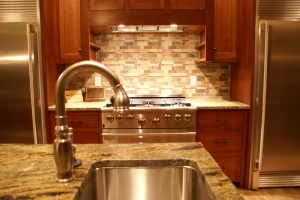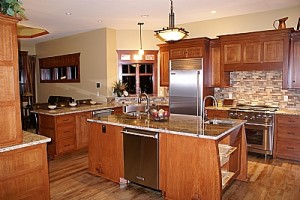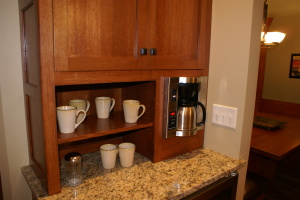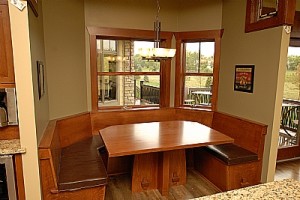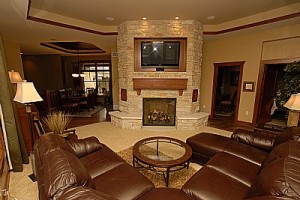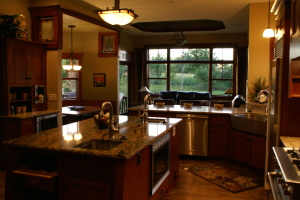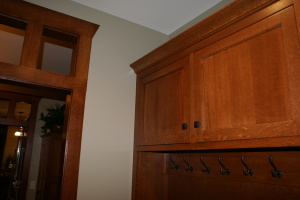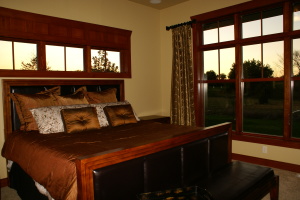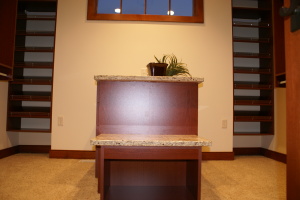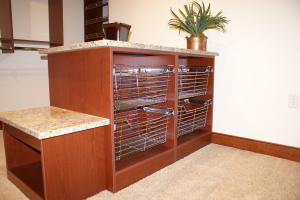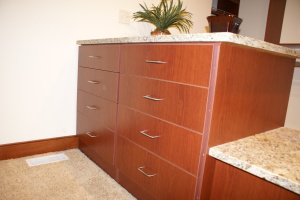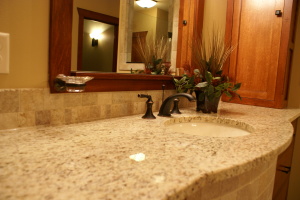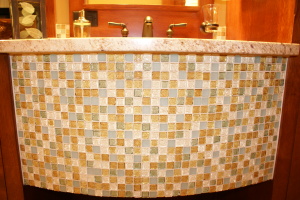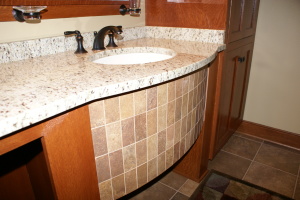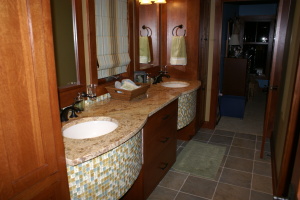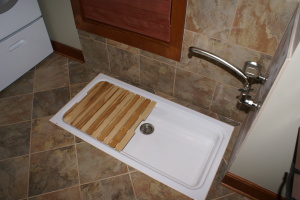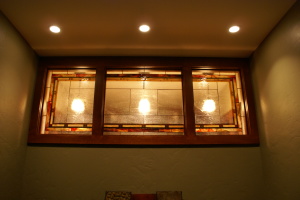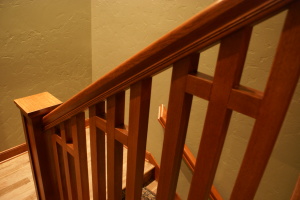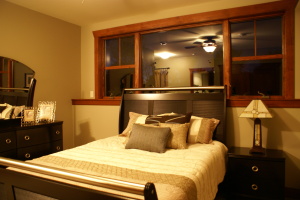WINNER! WINNER! WINNER! WINNER!
This house won 4 awards from the 2007 Metropolitan Builders Association Parade of Homes. The home is a split 3 bedroom 2 1/2 bath home that is 2,865 sq. ft. and has all of the details to make every day special. This home will make a great impression on all of your guests, starting with the large front porch that invites everyone to take your time and slow down. The foyer is another place for you to unwind with the sounds of the tranquil waterfall on a stone wall (reverse side great room fireplace) this creates privacy from guest ariving at the front door.
The layout also includes a diamond shaped great room to make for 18′-0″ of windows with a partial covered deck that can be accessed from the master suite and the award winning kitchen/lounge that also won the best room contest! The kitchen also includes a built in coffee bar, built in booth, large center island and bar with seating for 4 stools. The center of attention is the kitchen back wall that is set with stone tiles and all of the extras, including a 30″ refrigerator and 30″ freezer on each side of the gas cook top. Off to the side is a bake center with marble counter for bakers and cooks that like the details.
The the left side of the home is a home office is accessible off to the left of the entry or from the front porch for privacy to the rest of the house. The office also includes a cathedral ceiling and a large built in bookcases with ledge above for a great display. The master bedroom is also located on the left side of the home and includes large walk in closet with built in dresser, master bath with large walk in shower, split vanities, large linen closet.The 2 additional bedrooms are on the right side of the house with a jack & jill bath to both bedrooms. The entry hall from the 3 1/2 car garage has all of extras from the large bench to the deluxe message center with stained glass panels above that are also in the stairs open to the dining room for a dramatic look with back lighting from the hall. finished lower includes a home theater, fitness room, flex area with wet bar and additional full bath and 4th bedroom.



