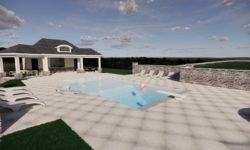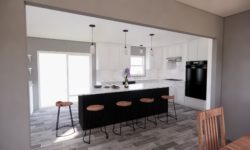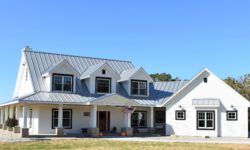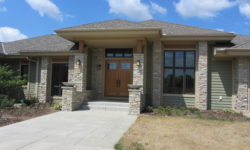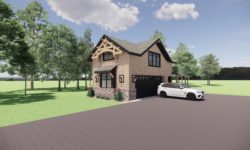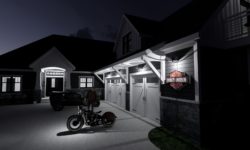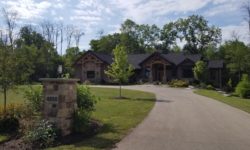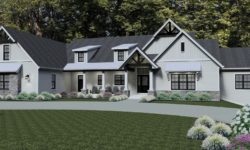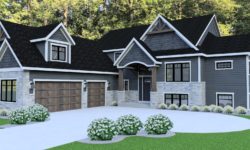THE FORT – BARNDOMINIUM
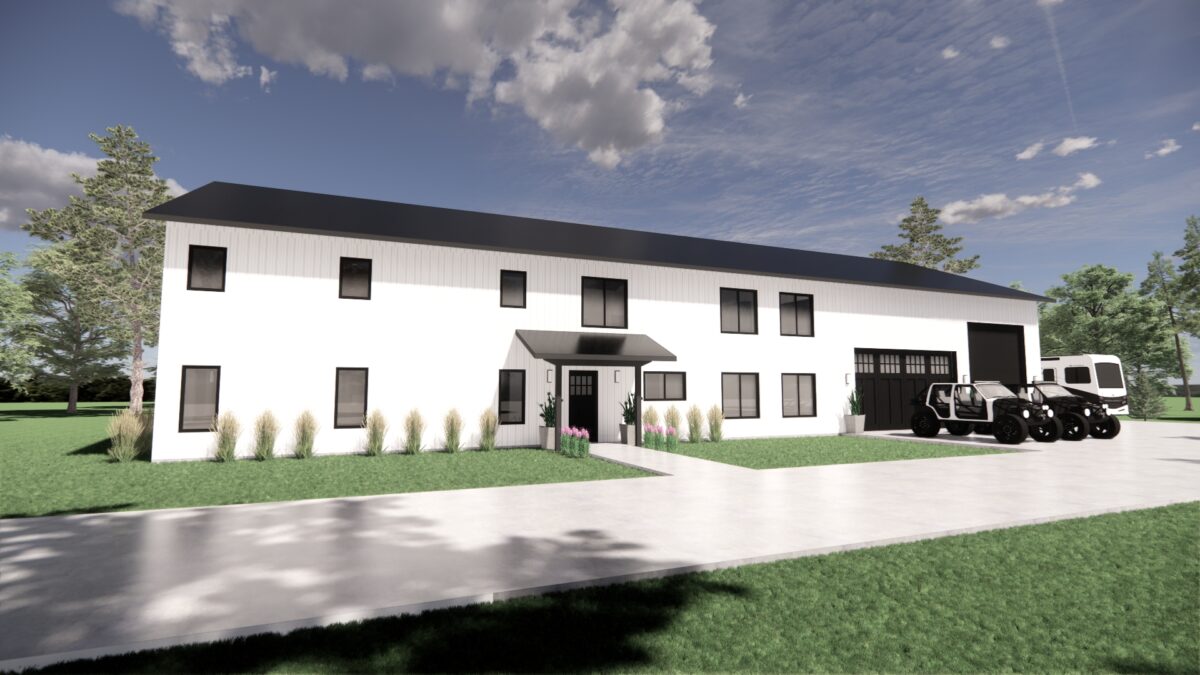
We are starting to call it “THE FORT” as this is a place that everyone comes back to after a day of sports, out at the track or back from the lake… Here is Wisconsin we meet back at “THE FORT” I have many different variation ideas for the interiors…



