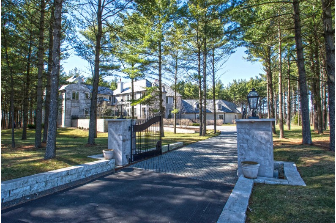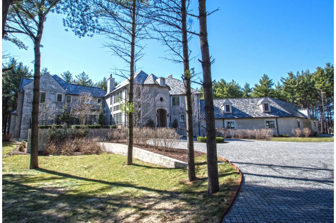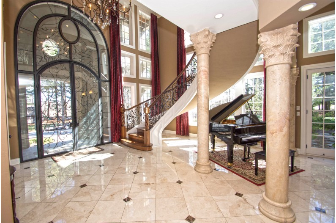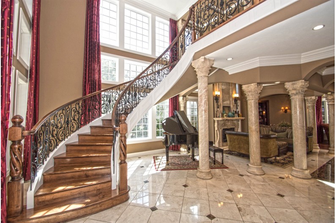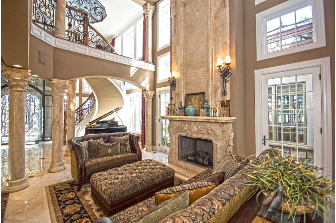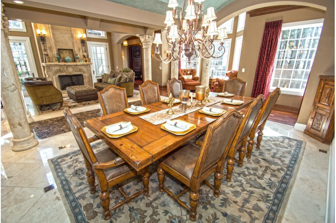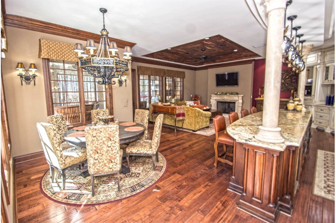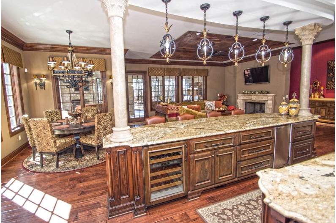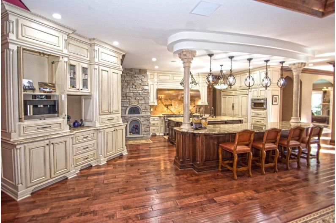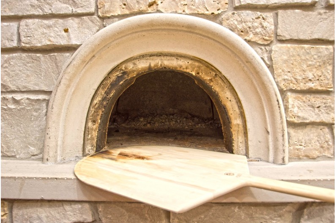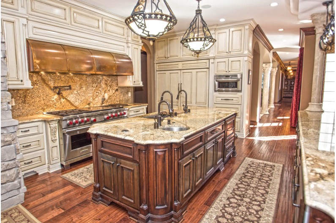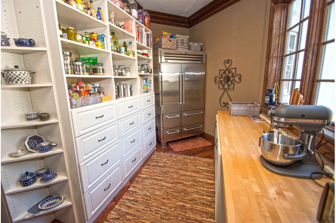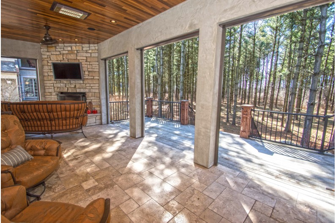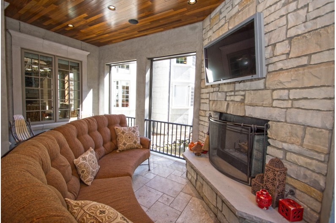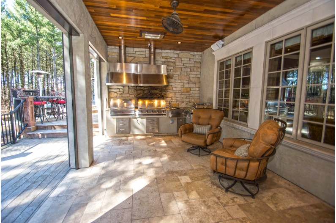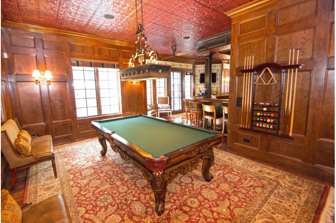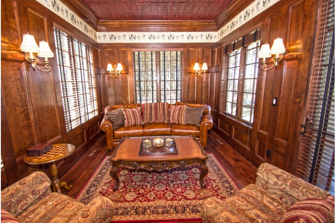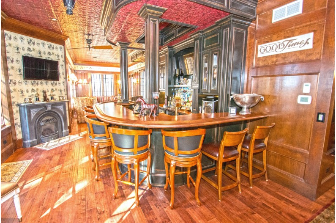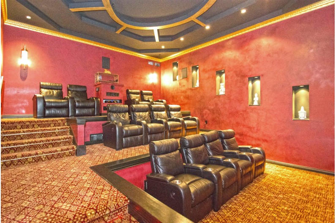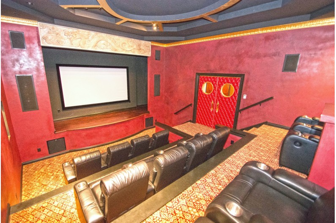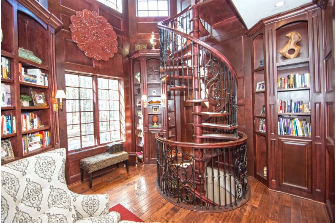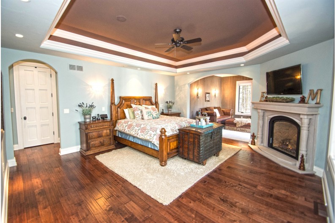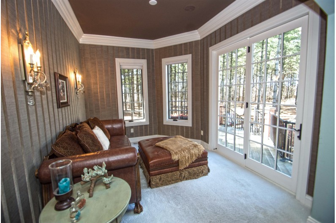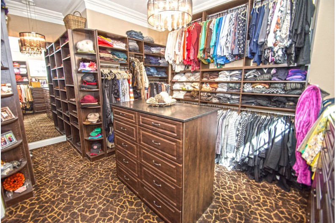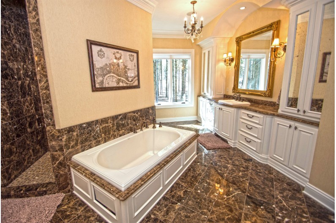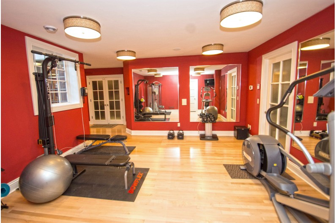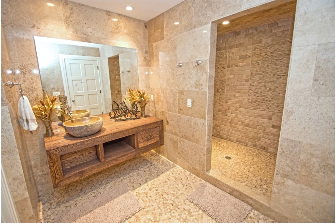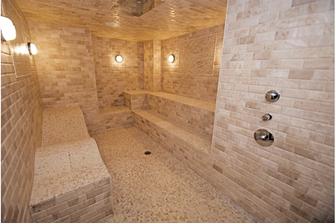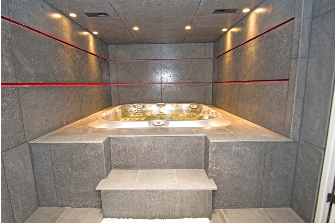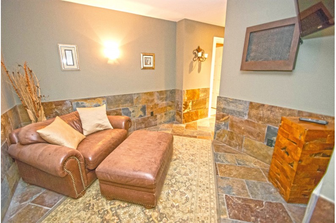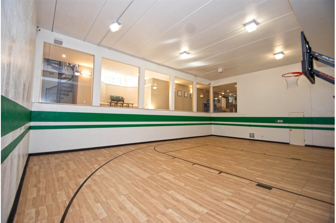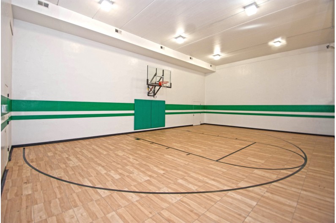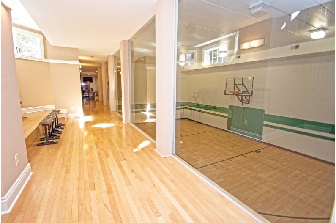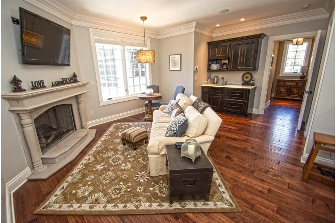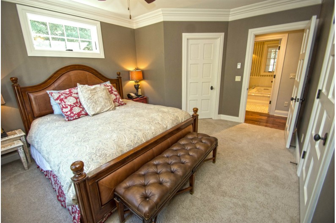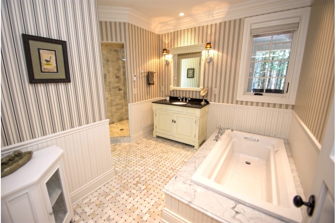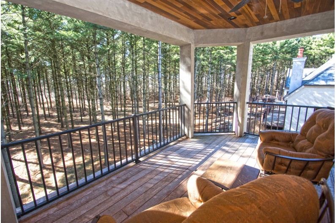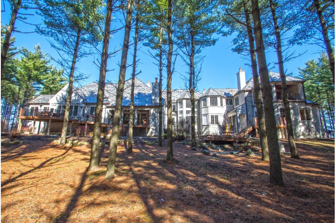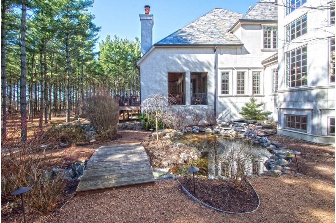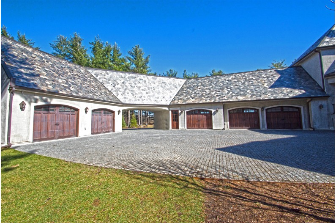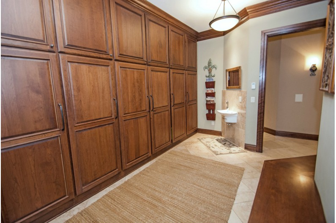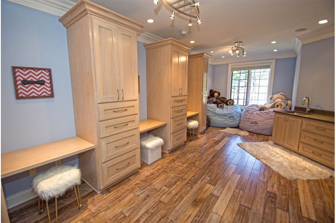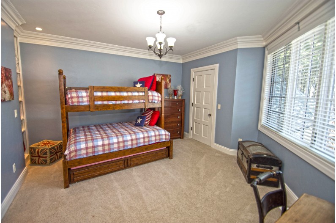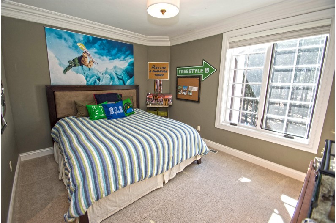2010 build in Summit, WI This spectacular estate is one of the finest homes in Lake Country. Set on 6 plus acres of towering pines the epic home is elegant, well-crafted and a joy to experience each and every day.
Room Dimensions
Main
- Master BR: 18.0 x 14.0
- Den: 13.0 x 12.0
- Family Rm: 20.0 x 17.0
- Kitchen: 20.0 x 14.0
- Living Rm: 16.0 x 13.0
- Dining Rm: 16.0 x 13.0
- Rec Rm: 24.0 x 18.0
- Laundry Rm: 13.0 x 9.0
- ScreenedPorch: 29.0 x 12.0
- Sun/Four Season Room: 10.0 x 10.0
- Theater Room: 24.0 x 18.0
- Full Baths: 1
- Half Baths: 2
Upper
- BR 2: 13.0 x 11.0
- BR 3: 15.0 x 12.0
- BR 4: 13.0 x 13.0
- BR 5: 11.0 x 11.0
- Full Baths: 3
Lower
- Exercise Room: 18.0 x 14.0
- Full Baths: 1
- Additional features
Other Rooms
- Finished, Full, Poured Concrete, Radon Mitigation, Shower, Sump Pump
- Additional Garage(s)
Interior Features
- Heating/Cooling: Geothermal, Natural Gas
- Water Waste: Private Well, Septic System
- Appliances Included: Dishwasher, Disposal, Dryer, Microwave, Oven/Range, Refrigerator, Washer, Water Softener-rented
Building and Construction
-
- 2 Story, Multi-Level
- Association, Subdivision
- Exterior: Deck, Electronic Pet Containment, Patio, Sprinkler System
Tudor/Provincial
Land Features
- Waterfront/Access: N
- Lot Size: 6.23 Wooded
- 5 Bedrooms
- 5 Full Bathrooms
- 2 Half Bathrooms
- Elevator
- Est. Square Footage: 12,135
- Garage Size: 6.0
- Garage Type: 3 Car Attached & 3 Car Detached
- Est. Year Built: 2010
- Est. Acreage: 6.23
- Subdivision: Ravinia
- School District: Oconomowoc Area
- High School: Oconomowoc
- County: Waukesha
- Postal Municipality: Oconomowoc
Link to YouTube video
