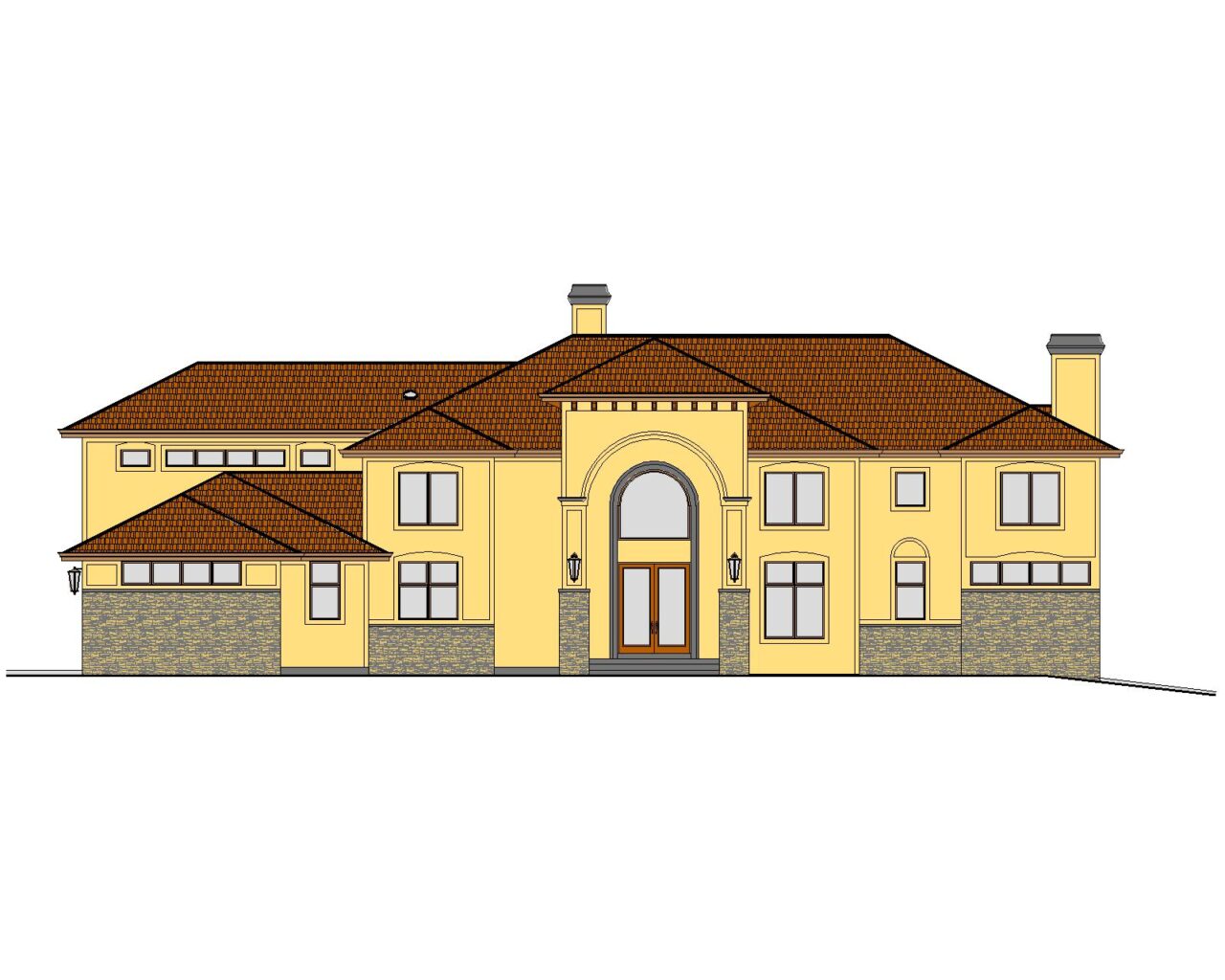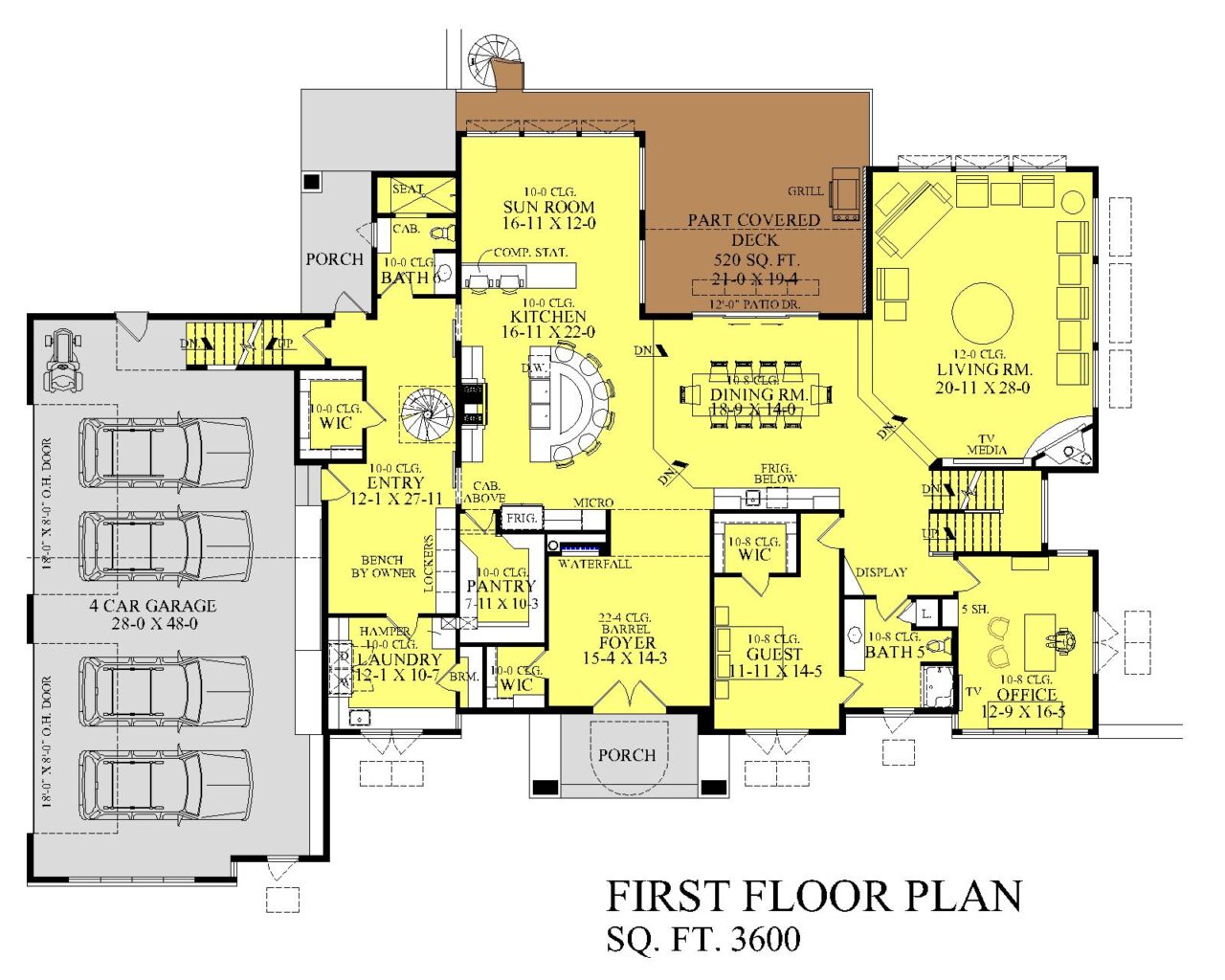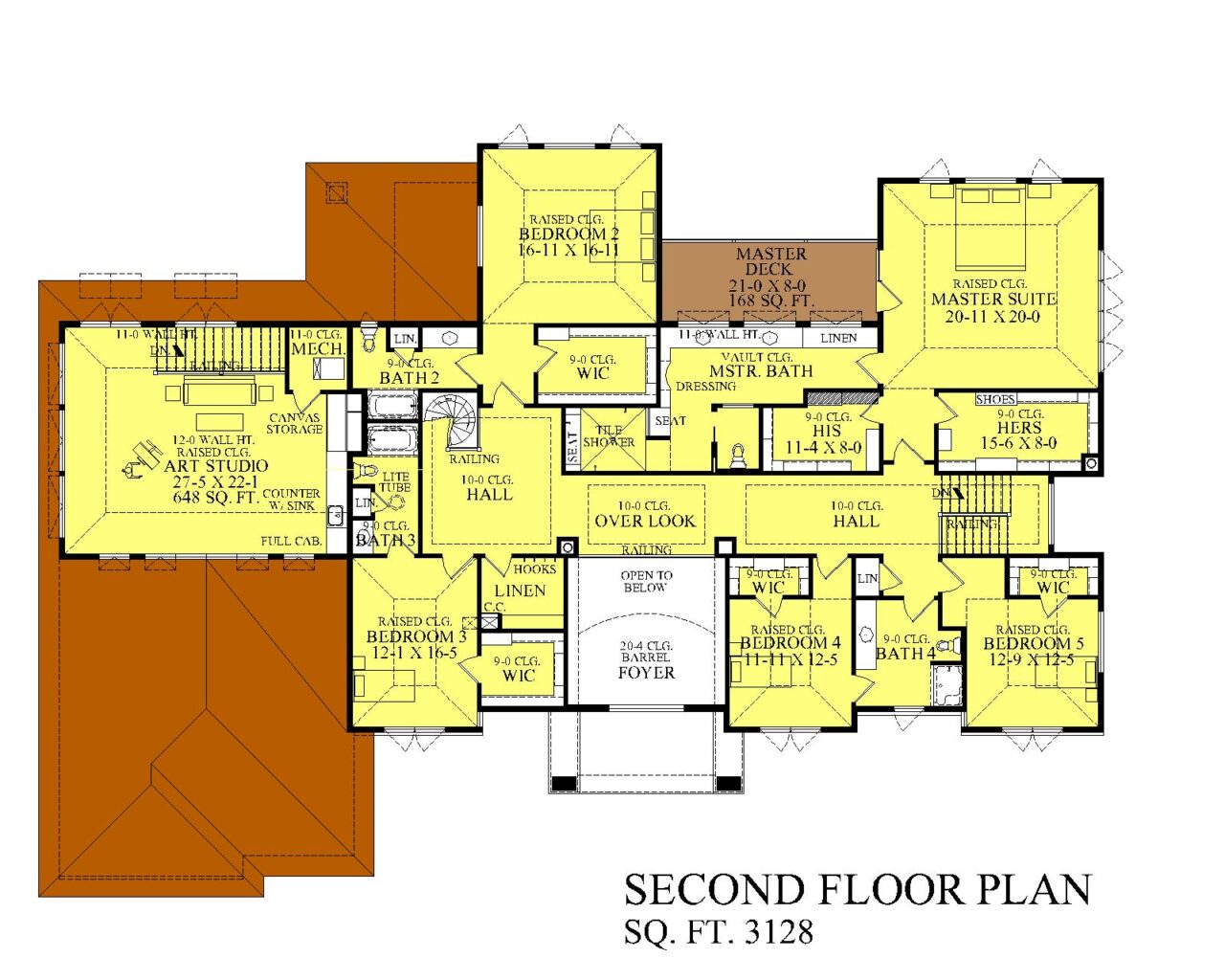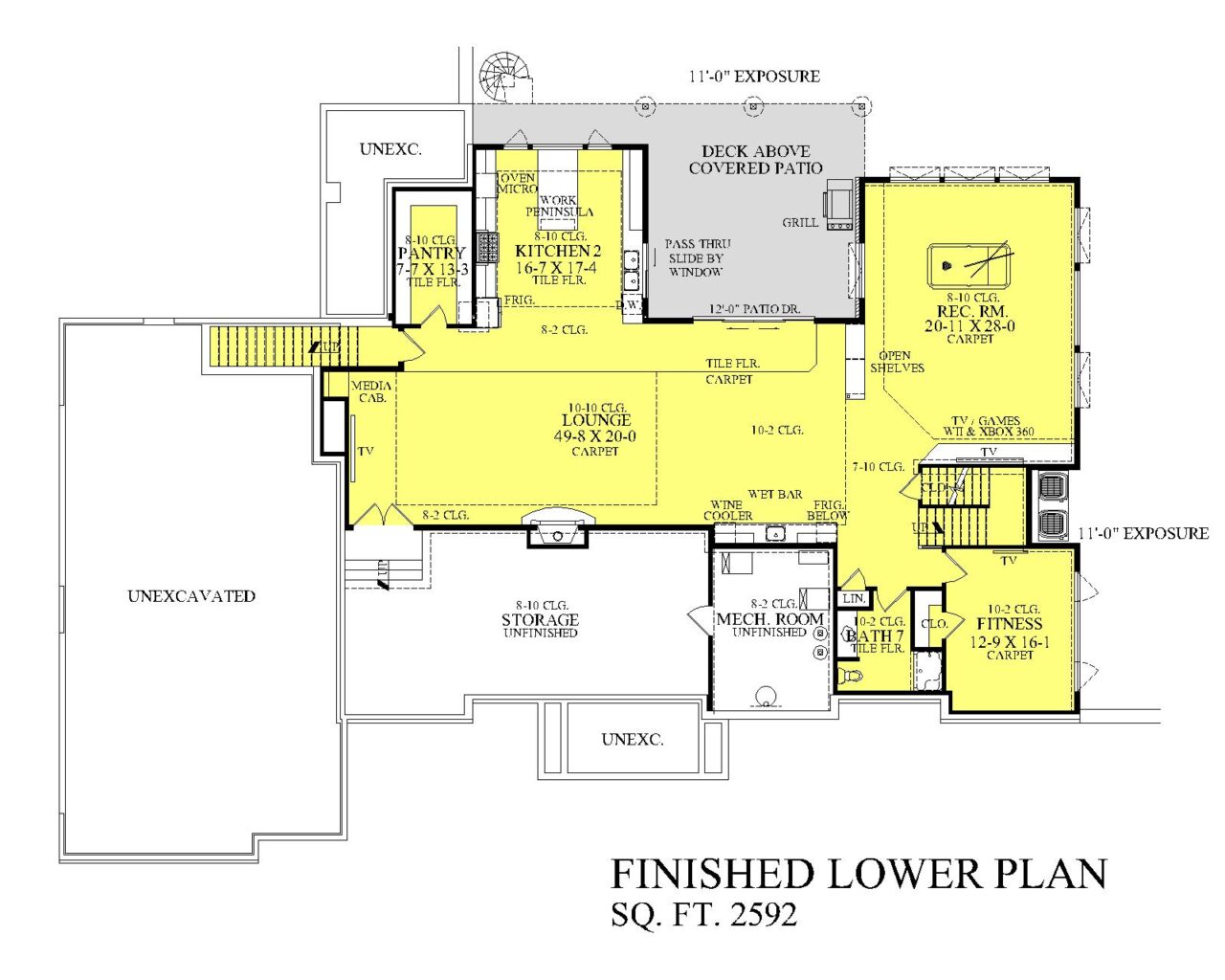I have over 30 years of designing custom house plans and have a stock of almost 500 house plans that range from a simple ranch to a large 3 story estates with all the bells and whistles and have plans for flat lots or full exposure with finished basements.
I can not post all of the plans on the website. I only take requests of what you are looking for and will select from our plan library of completed plans that would be suited to your needs. With this your plans can still be customize to make it perfect for your lot and make for a shorter timeline to start the building process of the new home.
All of my plans are designed for the mid-west and would be per your contractor to comply with all local and state building codes. We will make any adjustments to your plans at the current hourly rate. This would be to match the requested changes from your architectural review boards.
The plan below is a study plan of one of my past projects. This is the typical plan for review before getting into a plan deeper then the overall layout. Once you select a plan we will then start a in-depth study of the construction documents to see if any changes will be need. Any changes will be the current charge hourly rate.






